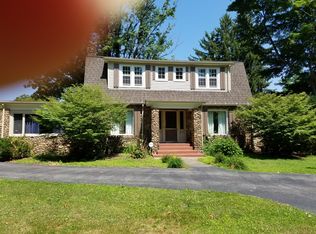Sold for $171,001
$171,001
4200 Canfield Rd, Canfield, OH 44406
4beds
2,061sqft
Single Family Residence
Built in 1915
2.13 Acres Lot
$177,200 Zestimate®
$83/sqft
$1,810 Estimated rent
Home value
$177,200
$154,000 - $204,000
$1,810/mo
Zestimate® history
Loading...
Owner options
Explore your selling options
What's special
In the Canfield School district, a home with 2 acres at this price often means dealing with an old roof, a septic system that needs replacing, or an outdated furnace/boiler. Fortunately, this property allows you to renovate without these typical concerns, making it a smart investment choice. Plus, enjoy the benefits of no 1% city tax and has city water. Inside, you'll find the charm of yesteryear with added rooms at the back of the home that enhance its value. The side entrance leads to these three rooms and a first-floor laundry. I imagine the first room as a breakfast nook, perfect for meals with a view of the private yard. French doors open to an enclosed porch adorned with knotty pine and large windows. To the left, through a beautiful six-panel door, is a delightful sun porch surrounded by vinyl tilt windows with access to the backyard. Hardwood floors run throughout the home, both visible and beneath the carpets. Each room is designed to enhance the home's character and functionality, with built-ins, cubby spaces, large bay windows, cathedral ceilings, and substantial six-panel wood doors. Both the dining and breakfast rooms are adorned with bay windows. The living room offers a cozy fireplace and access to one of the first-floor bedrooms, as well as a spacious enclosed front porch. This inviting porch is carpeted, boasts a stunning cathedral ceiling with a fan, and is surrounded by windows. The first floor is completed with another bedroom, a full bath, and two hallway closets. The basement provides outside access. Additionally, there is a large three-car garage and an adjoining lot, totaling just over two acres. Reimagine this charming home to reflect your personal vision!
Zillow last checked: 8 hours ago
Listing updated: July 14, 2025 at 08:09am
Listing Provided by:
Lisa Goclano lisa@burganrealestate.com330-986-0976,
Burgan Real Estate,
Michael Teutsch Jr 330-509-9670,
Burgan Real Estate
Bought with:
Tyler L Obradovich, 2015002473
Keller Williams Chervenic Realty
Source: MLS Now,MLS#: 5118788 Originating MLS: Akron Cleveland Association of REALTORS
Originating MLS: Akron Cleveland Association of REALTORS
Facts & features
Interior
Bedrooms & bathrooms
- Bedrooms: 4
- Bathrooms: 1
- Full bathrooms: 1
- Main level bathrooms: 1
- Main level bedrooms: 2
Bedroom
- Level: First
- Dimensions: 16 x 10.5
Bedroom
- Level: First
- Dimensions: 13.5 x 11
Bedroom
- Level: Second
- Dimensions: 15 x 12
Bedroom
- Level: Second
- Dimensions: 15 x 8
Dining room
- Description: with Nice Sized Bay Window,Flooring: Hardwood
- Features: Built-in Features, Natural Woodwork
- Level: First
- Dimensions: 13 x 10
Kitchen
- Level: First
- Dimensions: 11 x 9
Living room
- Level: First
- Dimensions: 15 x 12.5
Sitting room
- Description: Has Bay window along with 2 other windows and doors to a sun room and Bonus enclosed porch
- Level: First
- Dimensions: 13 x 12
Sunroom
- Level: First
- Dimensions: 13 x 12.5
Utility room
- Level: First
- Dimensions: 13 x 10
Heating
- Gas, Heat Pump
Cooling
- None
Appliances
- Included: Range, Refrigerator
- Laundry: Multiple Locations
Features
- Built-in Features
- Windows: Bay Window(s)
- Basement: Walk-Out Access
- Number of fireplaces: 1
- Fireplace features: Living Room
Interior area
- Total structure area: 2,061
- Total interior livable area: 2,061 sqft
- Finished area above ground: 2,061
Property
Parking
- Total spaces: 3
- Parking features: Detached, Garage
- Garage spaces: 3
Features
- Levels: Two
- Stories: 2
- Patio & porch: Enclosed, Front Porch, Patio, Porch
Lot
- Size: 2.13 Acres
Details
- Additional parcels included: 260440038.000
- Parcel number: 260440039.000
Construction
Type & style
- Home type: SingleFamily
- Architectural style: Cape Cod
- Property subtype: Single Family Residence
Materials
- Aluminum Siding
- Roof: Asphalt,Fiberglass
Condition
- Year built: 1915
Utilities & green energy
- Sewer: Septic Tank
- Water: Public
Community & neighborhood
Location
- Region: Canfield
- Subdivision: Township/Canfield 04 Div
Other
Other facts
- Listing terms: Cash
Price history
| Date | Event | Price |
|---|---|---|
| 7/9/2025 | Pending sale | $170,000-0.6%$82/sqft |
Source: | ||
| 7/7/2025 | Sold | $171,001+0.6%$83/sqft |
Source: | ||
| 5/26/2025 | Contingent | $170,000$82/sqft |
Source: | ||
| 5/20/2025 | Listed for sale | $170,000$82/sqft |
Source: | ||
Public tax history
| Year | Property taxes | Tax assessment |
|---|---|---|
| 2024 | $351 +1.7% | $8,490 |
| 2023 | $345 -13.1% | $8,490 +8.7% |
| 2022 | $397 +3.2% | $7,810 |
Find assessor info on the county website
Neighborhood: 44406
Nearby schools
GreatSchools rating
- 10/10C H Campbell Elementary SchoolGrades: K-4Distance: 3.3 mi
- 8/10Canfield Village Middle SchoolGrades: 5-8Distance: 3.4 mi
- 7/10Canfield High SchoolGrades: 9-12Distance: 3.6 mi
Schools provided by the listing agent
- District: Canfield LSD - 5004
Source: MLS Now. This data may not be complete. We recommend contacting the local school district to confirm school assignments for this home.
Get pre-qualified for a loan
At Zillow Home Loans, we can pre-qualify you in as little as 5 minutes with no impact to your credit score.An equal housing lender. NMLS #10287.
Sell for more on Zillow
Get a Zillow Showcase℠ listing at no additional cost and you could sell for .
$177,200
2% more+$3,544
With Zillow Showcase(estimated)$180,744
