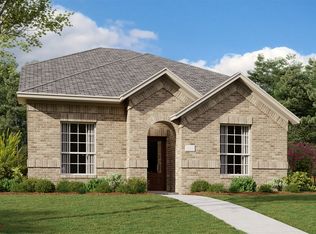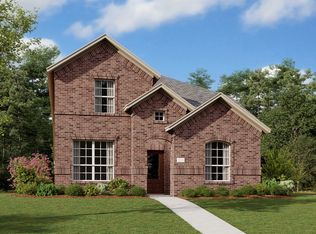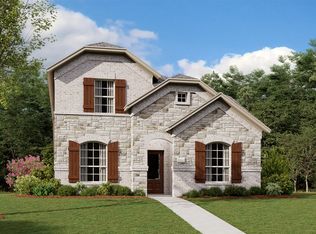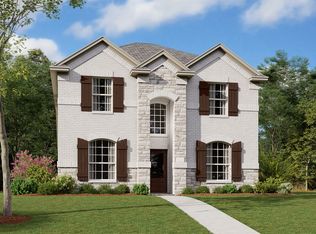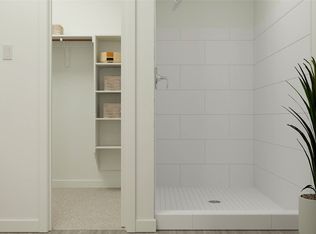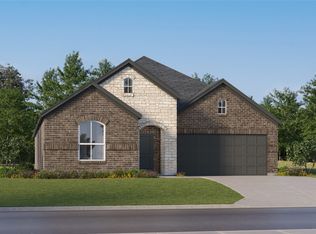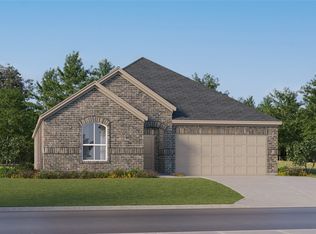Lennar - Solterra - Beaumont Floorplan - This two-story home has a layout that is perfect for busy families who need space. On the first floor is an open concept living area which includes a living room, kitchen and dining room with a covered patio in the back. The owner’s suite is at the front of the home with a private bathroom and spacious walk-in closet. Upstairs are three bedrooms, two bathrooms and a versatile game room, perfect for kids and teenagers.
Prices and features may vary and are subject to change. Photos are for illustrative purposes only.
Pending
Price cut: $8.2K (12/4)
$329,999
4200 Daisy Hollow Loop, Mesquite, TX 75149
4beds
2,472sqft
Est.:
Single Family Residence
Built in 2025
4,399.56 Square Feet Lot
$330,000 Zestimate®
$133/sqft
$182/mo HOA
What's special
Covered patioSpacious walk-in closetPrivate bathroomVersatile game room
- 89 days |
- 84 |
- 6 |
Likely to sell faster than
Zillow last checked: 8 hours ago
Listing updated: December 08, 2025 at 09:44am
Listed by:
Jared Turner 0626887 281-462-4092,
Turner Mangum,LLC 281-281-4624
Source: NTREIS,MLS#: 21061918
Facts & features
Interior
Bedrooms & bathrooms
- Bedrooms: 4
- Bathrooms: 4
- Full bathrooms: 3
- 1/2 bathrooms: 1
Primary bedroom
- Features: Dual Sinks, Garden Tub/Roman Tub, Linen Closet, Walk-In Closet(s)
- Level: First
- Dimensions: 13 x 15
Bedroom
- Level: First
- Dimensions: 11 x 11
Bedroom
- Level: First
- Dimensions: 11 x 11
Breakfast room nook
- Level: First
- Dimensions: 10 x 10
Kitchen
- Features: Breakfast Bar, Eat-in Kitchen, Stone Counters, Walk-In Pantry
- Level: First
- Dimensions: 10 x 14
Living room
- Level: First
- Dimensions: 14 x 18
Heating
- Central
Cooling
- Central Air
Appliances
- Included: Dishwasher, Electric Oven, Gas Cooktop, Disposal, Microwave, Tankless Water Heater
Features
- Built-in Features, Decorative/Designer Lighting Fixtures, High Speed Internet, Kitchen Island, Open Floorplan, Pantry, Cable TV, Walk-In Closet(s)
- Flooring: Carpet, Luxury Vinyl Plank, Other
- Has basement: No
- Number of fireplaces: 1
- Fireplace features: Gas Log
Interior area
- Total interior livable area: 2,472 sqft
Property
Parking
- Total spaces: 2
- Parking features: Garage Faces Front
- Attached garage spaces: 2
Features
- Levels: Two
- Stories: 2
- Patio & porch: Covered
- Exterior features: Rain Gutters
- Pool features: None
- Fencing: Wood
Lot
- Size: 4,399.56 Square Feet
- Dimensions: 50 x 120
- Features: Greenbelt, Interior Lot, Landscaped, Many Trees, Sprinkler System
Details
- Parcel number: 99999
Construction
Type & style
- Home type: SingleFamily
- Architectural style: Detached
- Property subtype: Single Family Residence
- Attached to another structure: Yes
Materials
- Brick, Rock, Stone
- Foundation: Slab
- Roof: Composition
Condition
- New construction: Yes
- Year built: 2025
Utilities & green energy
- Sewer: Public Sewer
- Water: Public
- Utilities for property: Sewer Available, Water Available, Cable Available
Green energy
- Energy efficient items: Appliances, Doors, Insulation, Rain/Freeze Sensors, Thermostat, Windows
- Water conservation: Low-Flow Fixtures
Community & HOA
Community
- Features: Curbs, Sidewalks
- Security: Carbon Monoxide Detector(s), Fire Alarm, Smoke Detector(s)
- Subdivision: Solterra
HOA
- Has HOA: Yes
- Services included: All Facilities
- HOA fee: $2,178 annually
- HOA name: CCMC
- HOA phone: 945-283-4018
Location
- Region: Mesquite
Financial & listing details
- Price per square foot: $133/sqft
- Date on market: 9/16/2025
- Cumulative days on market: 189 days
- Listing terms: Cash,Conventional,FHA,VA Loan
Estimated market value
$330,000
$314,000 - $347,000
Not available
Price history
Price history
| Date | Event | Price |
|---|---|---|
| 12/8/2025 | Pending sale | $329,999$133/sqft |
Source: NTREIS #21061918 Report a problem | ||
| 12/4/2025 | Price change | $329,999-2.4%$133/sqft |
Source: NTREIS #21061918 Report a problem | ||
| 10/27/2025 | Price change | $338,149-2.7%$137/sqft |
Source: NTREIS #21061918 Report a problem | ||
| 10/24/2025 | Price change | $347,499-1.3%$141/sqft |
Source: NTREIS #21061918 Report a problem | ||
| 10/22/2025 | Price change | $352,149-1.3%$142/sqft |
Source: NTREIS #21061918 Report a problem | ||
Public tax history
Public tax history
Tax history is unavailable.BuyAbility℠ payment
Est. payment
$2,334/mo
Principal & interest
$1611
Property taxes
$426
Other costs
$297
Climate risks
Neighborhood: 75149
Nearby schools
GreatSchools rating
- 4/10Achziger Elementary SchoolGrades: PK-5Distance: 1 mi
- 3/10DR Don Woolley MiddleGrades: 6-8Distance: 0.8 mi
- 4/10Horn High SchoolGrades: 9-12Distance: 1.1 mi
Schools provided by the listing agent
- Elementary: Gentry
- Middle: Berry
- High: Horn
- District: Mesquite ISD
Source: NTREIS. This data may not be complete. We recommend contacting the local school district to confirm school assignments for this home.
- Loading
