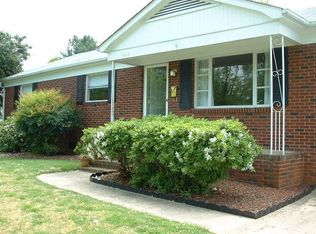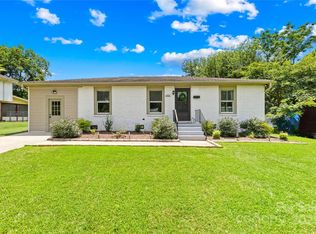Closed
$465,000
4200 Firethorne Rd, Charlotte, NC 28205
3beds
1,386sqft
Single Family Residence
Built in 1960
0.35 Acres Lot
$463,400 Zestimate®
$335/sqft
$2,435 Estimated rent
Home value
$463,400
$431,000 - $496,000
$2,435/mo
Zestimate® history
Loading...
Owner options
Explore your selling options
What's special
Welcome to Windsor Park! One of a kind mid-century "Carolina" Rambler. This home exudes the architecture of a true Rambler home indicative of indoor-outdoor living! The kitchen comes equipped w/gas range, granite, shaker-style cabinets & tile backsplash. Beautiful hardwoods throughout, decorator selected paint colors, Marvin casement, fiberglass windows and front door. Front windows have up/down shades; accentuating the glass. The back features a large (34ft long) paver patio with access from 4 sliding doors equipped w/motorized shades. The backyard is a dream; fully fenced, weeping Japanese cherry tree, mature canopy (professionally maintained) lined w/Blue Spruce for privacy. Utility room and shed for storage needs. So many details for the mid-century modern house lover including the ORIGINAL Breeze Block Wall. Within the community, you'll find an Urban Farm Edible Forest and Windsor Park Elem School ; all within walking distance. Convenient to uptown, Plaza-Midwood and NODA.
Zillow last checked: 8 hours ago
Listing updated: October 27, 2025 at 11:12am
Listing Provided by:
Wendy Osborne wendyosborne@kw.com,
Keller Williams South Park
Bought with:
Denise Worley
Howard Hanna Allen Tate Huntersville
Source: Canopy MLS as distributed by MLS GRID,MLS#: 4291370
Facts & features
Interior
Bedrooms & bathrooms
- Bedrooms: 3
- Bathrooms: 2
- Full bathrooms: 1
- 1/2 bathrooms: 1
- Main level bedrooms: 3
Primary bedroom
- Level: Main
Bedroom s
- Level: Main
Bedroom s
- Level: Main
Bathroom full
- Level: Main
Bathroom half
- Level: Main
Dining area
- Level: Main
Kitchen
- Level: Main
Laundry
- Level: Main
Living room
- Level: Main
Sunroom
- Level: Main
Heating
- Central
Cooling
- Ceiling Fan(s), Central Air
Appliances
- Included: Dishwasher, Microwave
- Laundry: Laundry Room, Main Level
Features
- Has basement: No
Interior area
- Total structure area: 1,386
- Total interior livable area: 1,386 sqft
- Finished area above ground: 1,386
- Finished area below ground: 0
Property
Parking
- Parking features: Detached Carport
- Has carport: Yes
Features
- Levels: One
- Stories: 1
Lot
- Size: 0.35 Acres
Details
- Parcel number: 10108407
- Zoning: N1-B
- Special conditions: Standard
Construction
Type & style
- Home type: SingleFamily
- Property subtype: Single Family Residence
Materials
- Brick Full, Vinyl
- Foundation: Crawl Space
Condition
- New construction: No
- Year built: 1960
Utilities & green energy
- Sewer: Public Sewer
- Water: City
Community & neighborhood
Location
- Region: Charlotte
- Subdivision: Windsor Park
Other
Other facts
- Listing terms: Cash,Conventional,FHA,VA Loan
- Road surface type: Concrete, Paved
Price history
| Date | Event | Price |
|---|---|---|
| 10/24/2025 | Sold | $465,000-0.9%$335/sqft |
Source: | ||
| 10/1/2025 | Pending sale | $469,000$338/sqft |
Source: | ||
| 9/16/2025 | Price change | $469,000-4.1%$338/sqft |
Source: | ||
| 8/16/2025 | Listed for sale | $489,000+88.1%$353/sqft |
Source: | ||
| 8/16/2018 | Sold | $259,900$188/sqft |
Source: | ||
Public tax history
| Year | Property taxes | Tax assessment |
|---|---|---|
| 2025 | -- | $383,100 |
| 2024 | $3,054 +3.6% | $383,100 |
| 2023 | $2,949 +24.2% | $383,100 +64.4% |
Find assessor info on the county website
Neighborhood: Windsor Park
Nearby schools
GreatSchools rating
- 6/10Windsor Park ElementaryGrades: PK-5Distance: 0.2 mi
- 7/10Eastway MiddleGrades: 6-8Distance: 1.6 mi
- 1/10Garinger High SchoolGrades: 9-12Distance: 1.7 mi
Get a cash offer in 3 minutes
Find out how much your home could sell for in as little as 3 minutes with a no-obligation cash offer.
Estimated market value$463,400
Get a cash offer in 3 minutes
Find out how much your home could sell for in as little as 3 minutes with a no-obligation cash offer.
Estimated market value
$463,400

