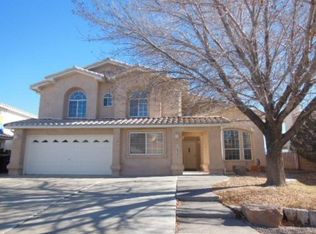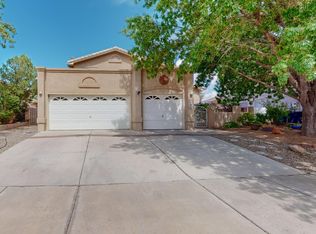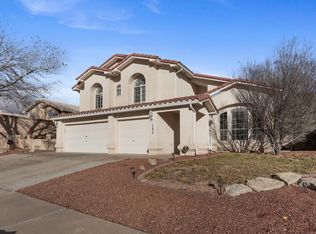Sold
Price Unknown
4200 Los Metates Rd NW, Albuquerque, NM 87120
3beds
2,623sqft
Single Family Residence
Built in 1993
10,454.4 Square Feet Lot
$489,600 Zestimate®
$--/sqft
$2,619 Estimated rent
Home value
$489,600
$465,000 - $514,000
$2,619/mo
Zestimate® history
Loading...
Owner options
Explore your selling options
What's special
Stunning fully remodeled house with breathtaking Mountain Views! Oppel Jenkins home with an open floor plan home in a quiet and desirable neighborhood with easy access to Paseo Del Norte! Spacious kitchen with plenty of storage! Stainless steel appliances! Granite counter tops w/double sinks! Big primary bedroom with walk-in closet! Fully remodeled primary bathroom w/hydro massage tub! Large laundry room! Three-car garage! Newer water heater! Refrigerated air! Newer paid-off solar panels! Energy-efficient LED lighting throughout the house! Big backyard! Located minutes away from mall, shopping, dining and entertainment. Schedule your showing today!
Zillow last checked: 8 hours ago
Listing updated: March 31, 2024 at 06:04pm
Listed by:
James Michael Demay 505-306-1710,
Coldwell Banker Legacy,
Jan L. DeMay 505-450-7635,
Coldwell Banker Legacy
Bought with:
Joseph E Maez, 17921
The Maez Group
Source: SWMLS,MLS#: 1040371
Facts & features
Interior
Bedrooms & bathrooms
- Bedrooms: 3
- Bathrooms: 3
- Full bathrooms: 1
- 3/4 bathrooms: 1
- 1/2 bathrooms: 1
Primary bedroom
- Level: Upper
- Area: 211.2
- Dimensions: 15 x 14.08
Bedroom 2
- Level: Upper
- Area: 185.64
- Dimensions: 13.67 x 13.58
Bedroom 3
- Level: Upper
- Area: 147.86
- Dimensions: 12.67 x 11.67
Dining room
- Level: Main
- Area: 140.63
- Dimensions: 12.5 x 11.25
Family room
- Level: Main
- Area: 248.81
- Dimensions: 17.9 x 13.9
Kitchen
- Level: Main
- Area: 163.38
- Dimensions: 14.42 x 11.33
Living room
- Level: Main
- Area: 173.55
- Dimensions: 14.67 x 11.83
Heating
- Central, Forced Air
Cooling
- Refrigerated
Appliances
- Included: Free-Standing Gas Range
- Laundry: Washer Hookup, Dryer Hookup, ElectricDryer Hookup
Features
- Attic, Breakfast Area, Bathtub, Ceiling Fan(s), Separate/Formal Dining Room, Dual Sinks, Family/Dining Room, Jetted Tub, Living/Dining Room, Multiple Living Areas, Pantry, Soaking Tub, Walk-In Closet(s)
- Flooring: Laminate, Wood
- Windows: Vinyl
- Has basement: No
- Has fireplace: No
Interior area
- Total structure area: 2,623
- Total interior livable area: 2,623 sqft
Property
Parking
- Total spaces: 3
- Parking features: Attached, Door-Multi, Garage, Two Car Garage
- Attached garage spaces: 3
Features
- Levels: Two
- Stories: 2
- Patio & porch: Balcony, Covered, Open, Patio
- Exterior features: Balcony, Private Entrance, Patio, Private Yard
- Fencing: Wall
- Has view: Yes
Lot
- Size: 10,454 sqft
- Features: Corner Lot, Sprinklers In Rear, Lawn, Landscaped, Sprinklers Partial, Trees, Views
Details
- Parcel number: 101206324350221801
- Zoning description: R-1C*
Construction
Type & style
- Home type: SingleFamily
- Architectural style: Custom,Ranch
- Property subtype: Single Family Residence
Materials
- Brick Veneer, Frame
- Roof: Pitched
Condition
- Resale
- New construction: No
- Year built: 1993
Details
- Builder name: Oppel Jenkins
Utilities & green energy
- Sewer: Public Sewer
- Water: Public
- Utilities for property: Electricity Connected, Sewer Connected, Water Connected
Green energy
- Energy generation: Solar
Community & neighborhood
Location
- Region: Albuquerque
Other
Other facts
- Listing terms: Cash,Conventional,FHA,VA Loan
- Road surface type: Paved
Price history
| Date | Event | Price |
|---|---|---|
| 1/26/2024 | Sold | -- |
Source: | ||
| 1/24/2024 | Pending sale | $475,000$181/sqft |
Source: | ||
| 1/4/2024 | Price change | $475,000-1%$181/sqft |
Source: | ||
| 11/30/2023 | Price change | $479,999-2%$183/sqft |
Source: | ||
| 10/10/2023 | Price change | $489,999-2%$187/sqft |
Source: | ||
Public tax history
| Year | Property taxes | Tax assessment |
|---|---|---|
| 2025 | $5,121 +22.8% | $123,187 +22.1% |
| 2024 | $4,171 -0.3% | $100,871 +3% |
| 2023 | $4,185 +3.5% | $97,934 +3% |
Find assessor info on the county website
Neighborhood: Rancho Sereno
Nearby schools
GreatSchools rating
- 5/10Chamiza Elementary SchoolGrades: K-5Distance: 1 mi
- 4/10L B Johnson Middle SchoolGrades: 6-8Distance: 1 mi
- 5/10Volcano Vista High SchoolGrades: 9-12Distance: 2.7 mi
Schools provided by the listing agent
- Elementary: Chamiza
- Middle: Lyndon B Johnson
- High: Volcano Vista
Source: SWMLS. This data may not be complete. We recommend contacting the local school district to confirm school assignments for this home.
Get a cash offer in 3 minutes
Find out how much your home could sell for in as little as 3 minutes with a no-obligation cash offer.
Estimated market value$489,600
Get a cash offer in 3 minutes
Find out how much your home could sell for in as little as 3 minutes with a no-obligation cash offer.
Estimated market value
$489,600


