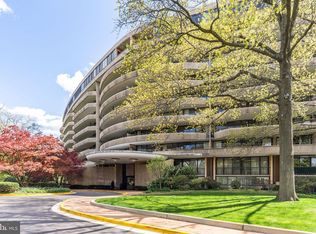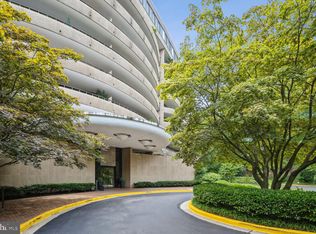Sold for $2,000,000 on 07/31/25
$2,000,000
4200 Massachusetts Ave NW APT 314, Washington, DC 20016
3beds
2,734sqft
Condominium
Built in 1971
-- sqft lot
$2,150,700 Zestimate®
$732/sqft
$5,618 Estimated rent
Home value
$2,150,700
$2.04M - $2.26M
$5,618/mo
Zestimate® history
Loading...
Owner options
Explore your selling options
What's special
The Foxhall, one of the most Elegant, Luxury Buildings in Washington is ideally located in Wesley Heights overlooking a quiet, wooded landscape, adjacent to Archibold Glover Park and Hiking Trail. This Full-Service Building offers an array of upscale amenities including Gatehouse Entry, Door Attendants, 24-Hour Concierge, access to a Community Room, Reflecting Pool, Sunning Deck, Fitness Center, Tennis Court, Indoor Swimming Pool with Sauna and Guest Parking. The condo fee covers Utilities, Internet/Cable, HVAC Maintenance and Substantial Reserves. From this Bright, Spacious mostly South Facing unit one can view both Sunrise and Sunset from the Large Wrap-Around Balcony overlooking a Lush Garden. Highly sought after one level Unit with Rotunda Entrance Hall, Spacious Living Room, Formal Dining Room, Large Kitchen, Office/Study, Three Bedrooms and Three Baths including a Roomy Primary Bedroom with En-Suite Bath. All timeless, traditional features with Balcony Access from all major rooms. Adequate Storage and Closet space as well as Washer and Dryer are included in the Unit. Additionally, Separate Storage is Available and 2-Car Garage Parking with Electric Charger is immediately adjacent to the elevator.
Zillow last checked: 8 hours ago
Listing updated: July 31, 2025 at 08:35am
Listed by:
Cecelia Leake 202-256-7804,
Compass
Bought with:
Michael Rankin, SP00093083
TTR Sotheby's International Realty
Source: Bright MLS,MLS#: DCDC2204404
Facts & features
Interior
Bedrooms & bathrooms
- Bedrooms: 3
- Bathrooms: 3
- Full bathrooms: 3
- Main level bathrooms: 3
- Main level bedrooms: 3
Basement
- Area: 0
Heating
- Forced Air, Natural Gas
Cooling
- Central Air, Electric
Appliances
- Included: Gas Water Heater
- Laundry: In Unit
Features
- Has basement: No
- Has fireplace: No
Interior area
- Total structure area: 2,734
- Total interior livable area: 2,734 sqft
- Finished area above ground: 2,734
- Finished area below ground: 0
Property
Parking
- Total spaces: 2
- Parking features: Basement, Garage
- Attached garage spaces: 2
Accessibility
- Accessibility features: Accessible Elevator Installed
Features
- Levels: One
- Stories: 1
- Pool features: Community
Lot
- Features: Urban Land-Sassafras-Chillum
Details
- Additional structures: Above Grade, Below Grade
- Parcel number: 1601//2034
- Zoning: 0
- Special conditions: Standard
Construction
Type & style
- Home type: Condo
- Architectural style: Contemporary
- Property subtype: Condominium
- Attached to another structure: Yes
Materials
- Concrete, Stone
Condition
- New construction: No
- Year built: 1971
Utilities & green energy
- Sewer: Public Sewer
- Water: Public
Community & neighborhood
Location
- Region: Washington
- Subdivision: Wesley Heights
HOA & financial
Other fees
- Condo and coop fee: $4,780 monthly
Other
Other facts
- Listing agreement: Exclusive Right To Sell
- Ownership: Condominium
Price history
| Date | Event | Price |
|---|---|---|
| 7/31/2025 | Sold | $2,000,000-7%$732/sqft |
Source: | ||
| 6/23/2025 | Pending sale | $2,150,000$786/sqft |
Source: | ||
| 6/12/2025 | Contingent | $2,150,000$786/sqft |
Source: | ||
| 6/11/2025 | Listed for sale | $2,150,000+106.7%$786/sqft |
Source: | ||
| 10/23/2012 | Sold | $1,040,000-5%$380/sqft |
Source: Public Record | ||
Public tax history
| Year | Property taxes | Tax assessment |
|---|---|---|
| 2025 | $9,992 +154.6% | $1,191,130 +5.4% |
| 2024 | $3,924 +1.6% | $1,130,630 -0.1% |
| 2023 | $3,861 +1.3% | $1,131,690 +3% |
Find assessor info on the county website
Neighborhood: Wesley Heights
Nearby schools
GreatSchools rating
- 9/10Mann Elementary SchoolGrades: PK-5Distance: 0.3 mi
- 6/10Hardy Middle SchoolGrades: 6-8Distance: 1.6 mi
- 7/10Jackson-Reed High SchoolGrades: 9-12Distance: 1.1 mi
Schools provided by the listing agent
- District: District Of Columbia Public Schools
Source: Bright MLS. This data may not be complete. We recommend contacting the local school district to confirm school assignments for this home.
Sell for more on Zillow
Get a free Zillow Showcase℠ listing and you could sell for .
$2,150,700
2% more+ $43,014
With Zillow Showcase(estimated)
$2,193,714
