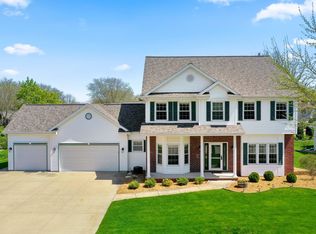Sold
$509,000
4200 N Windcross Dr, Appleton, WI 54913
4beds
3,154sqft
Single Family Residence
Built in 1997
0.3 Acres Lot
$522,900 Zestimate®
$161/sqft
$2,813 Estimated rent
Home value
$522,900
$465,000 - $586,000
$2,813/mo
Zestimate® history
Loading...
Owner options
Explore your selling options
What's special
Must see this STUNNING home in desirable North Appleton, Maple Hills Subdivision! This 4 bedroom, 2.5 bath, home offers a huge FIRST floor primary suite with walk in closet, dual sinks, and jetted tub, and 3 generous sized bedrooms up with full bath. Beautiful two-story great room with floor to ceiling windows, gas fireplace, and wood floors. The living room opens to the kitchen with white woodwork, granite counters, center island, and stainless appliances. First floor laundry, formal dining, finished lower level for entertaining and plenty of storage, and a 3 car garage. Enjoy the outdoors on the stamped concrete patio surrounded by beautiful landscaping. Showings begin Friday Oct 18th. Offers to be presented no earlier than Monday Oct. 21st.
Zillow last checked: 8 hours ago
Listing updated: December 10, 2024 at 02:15am
Listed by:
Lisa Ihde Office:920-739-2121,
Century 21 Ace Realty
Bought with:
Ava Corbett
Century 21 Ace Realty
Source: RANW,MLS#: 50299595
Facts & features
Interior
Bedrooms & bathrooms
- Bedrooms: 4
- Bathrooms: 3
- Full bathrooms: 2
- 1/2 bathrooms: 1
Bedroom 1
- Level: Main
- Dimensions: 17x15
Bedroom 2
- Level: Upper
- Dimensions: 13x12
Bedroom 3
- Level: Upper
- Dimensions: 14x11
Bedroom 4
- Level: Upper
- Dimensions: 12x12
Other
- Level: Main
- Dimensions: 13x12
Family room
- Level: Lower
- Dimensions: 31x19
Kitchen
- Level: Main
- Dimensions: 23x13
Living room
- Level: Main
- Dimensions: 22x15
Other
- Description: Game Room
- Level: Lower
- Dimensions: 13x9
Heating
- Forced Air
Cooling
- Forced Air, Central Air
Appliances
- Included: Dishwasher, Dryer, Microwave, Range, Refrigerator, Washer
Features
- At Least 1 Bathtub, Kitchen Island
- Basement: Full,Radon Mitigation System,Partial Fin. Contiguous
- Number of fireplaces: 1
- Fireplace features: One, Gas
Interior area
- Total interior livable area: 3,154 sqft
- Finished area above ground: 2,448
- Finished area below ground: 706
Property
Parking
- Total spaces: 3
- Parking features: Attached
- Attached garage spaces: 3
Accessibility
- Accessibility features: 1st Floor Bedroom, 1st Floor Full Bath, Laundry 1st Floor, Level Drive, Level Lot
Features
- Patio & porch: Patio
- Has spa: Yes
- Spa features: Bath
- Fencing: Pet Containment Fnc-Elec
Lot
- Size: 0.30 Acres
- Features: Sidewalk
Details
- Parcel number: 318500600
- Zoning: Residential
- Special conditions: Arms Length
Construction
Type & style
- Home type: SingleFamily
- Property subtype: Single Family Residence
Materials
- Brick, Vinyl Siding
- Foundation: Poured Concrete
Condition
- New construction: No
- Year built: 1997
Utilities & green energy
- Sewer: Public Sewer
- Water: Public
Community & neighborhood
Location
- Region: Appleton
- Subdivision: Maple Hills
HOA & financial
HOA
- Has HOA: Yes
- HOA fee: $30 annually
Price history
| Date | Event | Price |
|---|---|---|
| 12/6/2024 | Sold | $509,000+2%$161/sqft |
Source: RANW #50299595 | ||
| 10/21/2024 | Contingent | $499,000$158/sqft |
Source: | ||
| 10/16/2024 | Listed for sale | $499,000+91.9%$158/sqft |
Source: RANW #50299595 | ||
| 5/1/2010 | Sold | $260,000-10%$82/sqft |
Source: RANW #20809272 | ||
| 6/11/2009 | Listing removed | $289,000$92/sqft |
Source: Century 21 #R-08-2924 | ||
Public tax history
| Year | Property taxes | Tax assessment |
|---|---|---|
| 2024 | $5,908 -4.9% | $399,100 |
| 2023 | $6,215 +0.3% | $399,100 +35.4% |
| 2022 | $6,197 +1.3% | $294,800 |
Find assessor info on the county website
Neighborhood: 54913
Nearby schools
GreatSchools rating
- 8/10Ferber Elementary SchoolGrades: PK-6Distance: 0.7 mi
- 6/10Einstein Middle SchoolGrades: 7-8Distance: 0.8 mi
- 7/10North High SchoolGrades: 9-12Distance: 1.4 mi
Schools provided by the listing agent
- Elementary: Ferber
- Middle: Einstein
- High: Appleton North
Source: RANW. This data may not be complete. We recommend contacting the local school district to confirm school assignments for this home.

Get pre-qualified for a loan
At Zillow Home Loans, we can pre-qualify you in as little as 5 minutes with no impact to your credit score.An equal housing lender. NMLS #10287.
