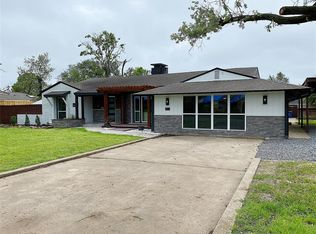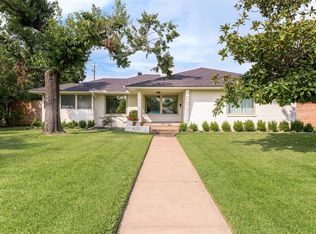Sold
Price Unknown
4200 Northcrest Rd, Dallas, TX 75229
3beds
2,512sqft
Single Family Residence
Built in 1951
0.41 Acres Lot
$1,130,100 Zestimate®
$--/sqft
$5,703 Estimated rent
Home value
$1,130,100
$1.04M - $1.25M
$5,703/mo
Zestimate® history
Loading...
Owner options
Explore your selling options
What's special
Located on a 100x170 ft corner lot in West Preston Hollow, this amazing home was completely rebuilt after the Dallas Tornado. Featuring an updated and modern design, the immaculate, 3,2.5, 2512 sq ft home has new AC, Roof, plumbing, heating, electrical, and appliances. two living areas, a dining room, and office space. A 10x20 bonus room is near the garage and is perfect for a gym, playroom, or secondary office. Its spacious, beautiful
open-concept kitchen boasts a commercial refrigerator, and freezer as well as high-end appliances. An epoxy-floored garage has room for two cars and two additional covered parking spaces. The house features a beautiful backyard in addition to two side yards. There's a large covered patio with a built-in gas grill and refrigerator, ideal for hosting events all summer long. In close proximity to the private school corridor, Central market, dining, and coffee shops, it has easy access to downtown and airports, I-35, and Dallas N. Tollway. WELCOME HOME
Zillow last checked: 8 hours ago
Listing updated: June 19, 2025 at 05:35pm
Listed by:
Stephanie Davenport 0573198 214-521-7355,
Allie Beth Allman & Assoc. 214-521-7355
Bought with:
Non-Mls Member
NON MLS
Source: NTREIS,MLS#: 20304430
Facts & features
Interior
Bedrooms & bathrooms
- Bedrooms: 3
- Bathrooms: 3
- Full bathrooms: 2
- 1/2 bathrooms: 1
Primary bedroom
- Level: First
- Dimensions: 14 x 15
Bedroom
- Level: First
- Dimensions: 14 x 13
Bedroom
- Level: First
- Dimensions: 14 x 10
Bedroom
- Features: Built-in Features, Butler's Pantry, Dual Sinks, Granite Counters, Separate Shower
- Level: First
- Dimensions: 13 x 14
Primary bathroom
- Features: Built-in Features, Granite Counters, Garden Tub/Roman Tub, Linen Closet
- Level: First
- Dimensions: 10 x 5
Bathroom
- Features: Stone Counters
- Level: First
- Dimensions: 10 x 8
Bonus room
- Level: First
- Dimensions: 20 x 5
Dining room
- Level: First
- Dimensions: 10 x 10
Family room
- Features: Fireplace
- Level: First
- Dimensions: 20 x 19
Game room
- Level: First
- Dimensions: 14 x 12
Half bath
- Level: First
- Dimensions: 6 x 6
Kitchen
- Features: Breakfast Bar, Built-in Features, Eat-in Kitchen, Pantry, Stone Counters, Walk-In Pantry
- Level: First
- Dimensions: 16 x 14
Laundry
- Level: First
- Dimensions: 8 x 6
Living room
- Features: Fireplace
- Level: First
- Dimensions: 14 x 15
Heating
- Central, Fireplace(s), Natural Gas
Cooling
- Central Air, Ceiling Fan(s), Electric
Appliances
- Included: Built-In Refrigerator, Dishwasher, Gas Cooktop, Disposal, Microwave, Refrigerator, Tankless Water Heater, Water Purifier
Features
- Decorative/Designer Lighting Fixtures, Eat-in Kitchen, Granite Counters, High Speed Internet, Open Floorplan, Pantry, Cable TV
- Flooring: Ceramic Tile, Hardwood
- Windows: Window Coverings
- Has basement: No
- Number of fireplaces: 2
- Fireplace features: Family Room, Gas Starter, Living Room
Interior area
- Total interior livable area: 2,512 sqft
Property
Parking
- Total spaces: 4
- Parking features: Additional Parking, Door-Single, Epoxy Flooring, Garage, Garage Door Opener, Garage Faces Side
- Attached garage spaces: 2
- Carport spaces: 2
- Covered spaces: 4
Features
- Levels: One
- Stories: 1
- Patio & porch: Covered, Deck
- Exterior features: Built-in Barbecue, Barbecue, Deck, Garden, Outdoor Grill, Outdoor Kitchen, Outdoor Living Area, Private Yard, Rain Gutters
- Pool features: None
- Fencing: Back Yard,Full,Gate,Wood
Lot
- Size: 0.41 Acres
- Dimensions: 100 x 170
- Features: Corner Lot, Landscaped, Native Plants, Sprinkler System
- Residential vegetation: Grassed
Details
- Parcel number: 00000418066000000
Construction
Type & style
- Home type: SingleFamily
- Architectural style: Mid-Century Modern,Detached
- Property subtype: Single Family Residence
Materials
- Brick, Plaster
- Foundation: Pillar/Post/Pier
- Roof: Composition
Condition
- Year built: 1951
Utilities & green energy
- Sewer: Public Sewer
- Water: Public
- Utilities for property: Natural Gas Available, Sewer Available, Separate Meters, Water Available, Cable Available
Community & neighborhood
Security
- Security features: Security System, Fire Alarm
Location
- Region: Dallas
- Subdivision: Lyndhurst
Other
Other facts
- Listing terms: See Agent
- Road surface type: Asphalt
Price history
| Date | Event | Price |
|---|---|---|
| 7/3/2023 | Sold | -- |
Source: NTREIS #20304430 Report a problem | ||
| 6/8/2023 | Pending sale | $949,000$378/sqft |
Source: NTREIS #20304430 Report a problem | ||
| 6/1/2023 | Contingent | $949,000$378/sqft |
Source: NTREIS #20304430 Report a problem | ||
| 5/25/2023 | Price change | $949,000-3.2%$378/sqft |
Source: NTREIS #20304430 Report a problem | ||
| 4/17/2023 | Listed for sale | $979,999+15.3%$390/sqft |
Source: NTREIS #20304430 Report a problem | ||
Public tax history
| Year | Property taxes | Tax assessment |
|---|---|---|
| 2025 | $17,228 +7.7% | $1,053,740 +17.1% |
| 2024 | $15,992 -11.1% | $900,000 +14.8% |
| 2023 | $17,984 -8.6% | $783,710 |
Find assessor info on the county website
Neighborhood: 75229
Nearby schools
GreatSchools rating
- 6/10Walnut Hill International Leadership AcademyGrades: PK-8Distance: 0.1 mi
- 4/10Thomas Jefferson High SchoolGrades: 9-12Distance: 0.4 mi
- 3/10Francisco Medrano Middle SchoolGrades: 6-8Distance: 2.3 mi
Schools provided by the listing agent
- Elementary: Walnuthill
- Middle: Cary
- High: Jefferson
- District: Dallas ISD
Source: NTREIS. This data may not be complete. We recommend contacting the local school district to confirm school assignments for this home.
Get a cash offer in 3 minutes
Find out how much your home could sell for in as little as 3 minutes with a no-obligation cash offer.
Estimated market value$1,130,100
Get a cash offer in 3 minutes
Find out how much your home could sell for in as little as 3 minutes with a no-obligation cash offer.
Estimated market value
$1,130,100

