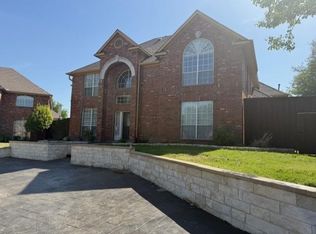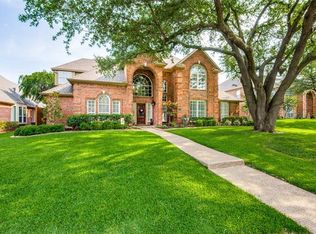**Photos to come soon** Beautiful custom home with pool & 3-car garage. Located on a quiet cul-de-sac, this meticulously remodeled family home is loaded with custom details & exceptional craftsmanship. Rich moldings, hard wood flooring throughout entire home (no carpet), elaborate wood-work. All new bathrooms, kitchen, popcorn ceiling removal, HVAC systems, tankless water heater, roof, & much more. Versatile floor plan with downstairs guest bedroom, two large living areas, plus big media room or 5th bedroom (has large walk in closet). Custom kitchen completed one year ago with extensive cabinetry, quartz counters and oven & cooktop. Remodeled laundry room. Spacious primary owner suite with bonus room/ office, huge closet & grand primary bath. Large covered patio overlooks private backyard, recently re-plastered custom pool, with pool equipment less than 2 years old, artificial turf surrounding pool and grassy area perfect for kids and pets. Unique property on large lot on cul-de-sac, large bedrooms and beautifully designed customizations. For sale by owner.
This property is off market, which means it's not currently listed for sale or rent on Zillow. This may be different from what's available on other websites or public sources.

