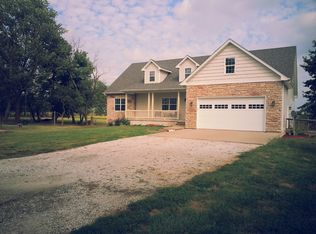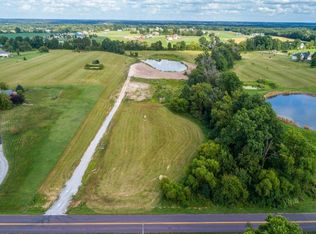Sold
Price Unknown
4200 S Rangeline Rd, Columbia, MO 65201
6beds
8,558sqft
Single Family Residence
Built in 2002
9.6 Acres Lot
$1,001,700 Zestimate®
$--/sqft
$6,105 Estimated rent
Home value
$1,001,700
$932,000 - $1.08M
$6,105/mo
Zestimate® history
Loading...
Owner options
Explore your selling options
What's special
This stunning one owner custom built home nestled on 9.6 acres., is truly a dream come true! From the moment you step inside you will be captivated by the rich Hickory flooring, elegant crown molding. The Gourmet kitchen, a Chef's masterpiece equipped with a Viking 6 burner gas range with convenient pot filler, commercial microwave, warming drawer, Bosch dw, double oven, Granite countertops, an island that seats 8., Cherry cabinetry, walk in pantry w/custom shelves. A cozy Breakfast area adjacent from the kitchen is perfect for casual dining. Host dinner parties in the Formal Dining. Relax in the Hearth or Living Room each with the comfort and warmth of a gas fireplace. The Primary BR is a serene retreat with its own gas fireplace. Ensuite Bath features dual vanities, cstm walk in shower with Grohe fixtures, bathtub, Travertine floors/surround, walk in closet w/washer & dryer. Upper level w/ 3 bedrooms, bath & laundry. Lower Level is a true entertainment haven w/ stained concrete flooring, 2 additional bedrooms, full bath. Enjoy the Recreation Room & Kitchenette, Office/Craft & Half Bath. Movie lovers will enjoy the Theatre Room. Step into your very own private oasis with the 16' x 40' pool, updated with new pump & filtration system (2023), dehumidification system plus humidity-resistant paint. A fully equipped Kitchen located conveniently near the pool gas stove is not not hooked up, washer & dryer, and Half Bath. Sliding doors open to concrete deck. To top it all off, a 36' x 30; detached oversized shop w/ electricity. This home truly has it all-luxury, comfort, and functionality. Don't miss the chance to make it yours!
Zillow last checked: 8 hours ago
Listing updated: October 15, 2025 at 11:26am
Listed by:
Leslie Bowman 573-999-4459,
Weichert, Realtors - House of Brokers 573-446-6767
Bought with:
Mariah Carmichael, 2007035178
Show Me Real Estate Group LLC
Source: CBORMLS,MLS#: 426989
Facts & features
Interior
Bedrooms & bathrooms
- Bedrooms: 6
- Bathrooms: 6
- Full bathrooms: 3
- 1/2 bathrooms: 3
Full bathroom
- Level: Main
Full bathroom
- Level: Upper
Full bathroom
- Level: Lower
Half bathroom
- Level: Main
Half bathroom
- Level: Main
Half bathroom
- Level: Main
Heating
- Heat Pump, High Efficiency Furnace, Forced Air, Electric, Propane
Cooling
- Heat Pump, Central Electric, Attic Fan
Appliances
- Laundry: Washer/Dryer Hookup, Additional Laundry Hookup(s)
Features
- Stand AloneShwr/MBR, Tub-2+Person, Walk-In Closet(s), Breakfast Room, Eat-in Kitchen, Formal Dining, Cabinets-Custom Blt, Granite Counters, Kitchen Island, Pantry
- Flooring: Carpet, Concrete, Laminate, Slate, Stone, Tile
- Windows: Some Window Treatments
- Basement: Walk-Out Access
- Has fireplace: Yes
- Fireplace features: Master Bedroom, Living Room, Gas, Family Room, Screen
Interior area
- Total structure area: 8,558
- Total interior livable area: 8,558 sqft
- Finished area below ground: 2,364
Property
Parking
- Total spaces: 6
- Parking features: Detached
- Garage spaces: 6
Features
- Patio & porch: Concrete, Back, Covered, Deck, Rear Porch, Front Porch, Side Porch
- Exterior features: Exterior Audio Wiring
- Has spa: Yes
- Spa features: Tub/Built In Jetted
Lot
- Size: 9.60 Acres
- Residential vegetation: Partially Wooded
Details
- Additional structures: Workshop
- Parcel number: 187003100002.00 01
- Zoning description: R-S Single Family Residential, A- Agricultural*
Construction
Type & style
- Home type: SingleFamily
- Property subtype: Single Family Residence
Materials
- Foundation: Concrete Perimeter
- Roof: ArchitecturalShingle,Metal
Condition
- Year built: 2002
Details
- Builder name: Matheny
Utilities & green energy
- Electric: County
- Gas: Propane Tank Rented
- Sewer: Lagoon, Septic Tank
- Water: District
- Utilities for property: Trash-Private
Community & neighborhood
Location
- Region: Columbia
- Subdivision: Columbia
Price history
| Date | Event | Price |
|---|---|---|
| 10/14/2025 | Sold | -- |
Source: | ||
| 8/14/2025 | Pending sale | $995,000$116/sqft |
Source: | ||
| 7/3/2025 | Price change | $995,000-22%$116/sqft |
Source: | ||
| 5/9/2025 | Listed for sale | $1,275,000-17.7%$149/sqft |
Source: | ||
| 9/20/2024 | Listing removed | $1,550,000$181/sqft |
Source: | ||
Public tax history
| Year | Property taxes | Tax assessment |
|---|---|---|
| 2025 | -- | $152,676 +10% |
| 2024 | $10,040 +0.9% | $138,844 |
| 2023 | $9,955 +8% | $138,844 +8% |
Find assessor info on the county website
Neighborhood: 65201
Nearby schools
GreatSchools rating
- 4/10Cedar Ridge Elementary SchoolGrades: K-5Distance: 3.8 mi
- 5/10Oakland Middle SchoolGrades: 6-8Distance: 8.1 mi
- 3/10Muriel Battle High SchoolGrades: PK,9-12Distance: 4.9 mi
Schools provided by the listing agent
- Elementary: Cedar Ridge
- Middle: Oakland
- High: Battle
Source: CBORMLS. This data may not be complete. We recommend contacting the local school district to confirm school assignments for this home.

