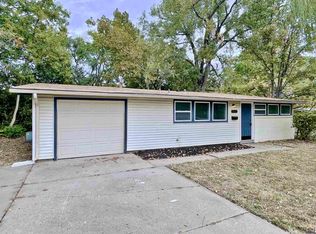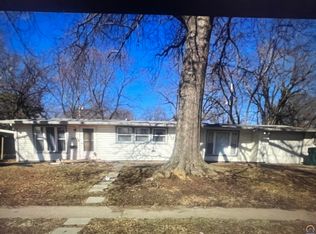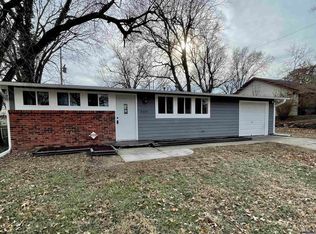Sold on 09/10/25
Price Unknown
4200 SW 29th St, Topeka, KS 66614
4beds
1,792sqft
Single Family Residence, Residential
Built in 1959
10,454.4 Square Feet Lot
$110,800 Zestimate®
$--/sqft
$1,643 Estimated rent
Home value
$110,800
$95,000 - $129,000
$1,643/mo
Zestimate® history
Loading...
Owner options
Explore your selling options
What's special
Investor Special – 4 Bedroom Ranch on Corner Lot! Attention investors and cash buyers – here’s your next opportunity! This 4 bedroom, 1.5 bath ranch offers over 1,700 sq. ft. of living space and sits on a spacious corner lot. Features include a fireplace, a functional floor plan, and a 2-car detached garage. The home needs updating and repairs but has great bones and huge potential for the right buyer. Whether you’re looking for your next flip, a rental property with strong returns, or a renovation project to build instant equity, this one checks all the boxes. Located in an established neighborhood with easy access to schools, shopping, and commuter routes, the location adds even more value. Selling strictly AS IS – seller will make no repairs. Bring your vision, your crew, and your offer.
Zillow last checked: 8 hours ago
Listing updated: September 12, 2025 at 09:32am
Listed by:
Sharon Hubbard 785-241-6380,
RE/MAX Connections
Bought with:
Riley Ringgold, 00239178
KW One Legacy Partners, LLC
Source: Sunflower AOR,MLS#: 240831
Facts & features
Interior
Bedrooms & bathrooms
- Bedrooms: 4
- Bathrooms: 2
- Full bathrooms: 2
Primary bedroom
- Level: Main
- Area: 240
- Dimensions: 15x16
Bedroom 2
- Level: Main
- Area: 121
- Dimensions: 11x11
Bedroom 3
- Level: Main
- Area: 99
- Dimensions: 9x11
Bedroom 4
- Level: Main
- Area: 99
- Dimensions: 9x11
Dining room
- Level: Main
- Area: 90
- Dimensions: 9x10
Family room
- Level: Main
- Area: 336
- Dimensions: 16x21
Kitchen
- Level: Main
- Area: 144
- Dimensions: 9x16
Laundry
- Level: Main
Living room
- Level: Main
- Area: 240
- Dimensions: 15x16
Heating
- Natural Gas
Cooling
- Central Air
Appliances
- Included: Refrigerator, Washer, Dryer
- Laundry: Main Level
Features
- Flooring: Carpet
- Basement: Slab
- Number of fireplaces: 1
- Fireplace features: One, Family Room
Interior area
- Total structure area: 1,792
- Total interior livable area: 1,792 sqft
- Finished area above ground: 1,792
- Finished area below ground: 0
Property
Parking
- Total spaces: 2
- Parking features: Detached
- Garage spaces: 2
Features
- Patio & porch: Patio
Lot
- Size: 10,454 sqft
- Dimensions: 95 x 108
- Features: Corner Lot
Details
- Parcel number: R53643
- Special conditions: Standard,Arm's Length
Construction
Type & style
- Home type: SingleFamily
- Architectural style: Ranch
- Property subtype: Single Family Residence, Residential
Materials
- Frame, Vinyl Siding, Wood Siding
- Roof: Composition
Condition
- Year built: 1959
Utilities & green energy
- Water: Public
Community & neighborhood
Location
- Region: Topeka
- Subdivision: Westview Heights Estates
Price history
| Date | Event | Price |
|---|---|---|
| 9/10/2025 | Sold | -- |
Source: | ||
| 8/14/2025 | Pending sale | $110,000$61/sqft |
Source: | ||
| 8/12/2025 | Listed for sale | $110,000$61/sqft |
Source: | ||
| 3/3/2010 | Sold | -- |
Source: | ||
Public tax history
| Year | Property taxes | Tax assessment |
|---|---|---|
| 2025 | -- | $12,852 +8% |
| 2024 | $1,600 +1% | $11,899 +6% |
| 2023 | $1,583 +7.6% | $11,226 +11% |
Find assessor info on the county website
Neighborhood: Crestview
Nearby schools
GreatSchools rating
- 5/10Mceachron Elementary SchoolGrades: PK-5Distance: 0.2 mi
- 6/10Marjorie French Middle SchoolGrades: 6-8Distance: 1.1 mi
- 3/10Topeka West High SchoolGrades: 9-12Distance: 1.4 mi
Schools provided by the listing agent
- Elementary: McEachron Elementary School/USD 501
- Middle: French Middle School/USD 501
- High: Topeka West High School/USD 501
Source: Sunflower AOR. This data may not be complete. We recommend contacting the local school district to confirm school assignments for this home.


