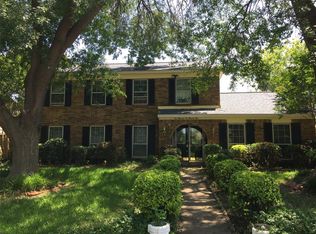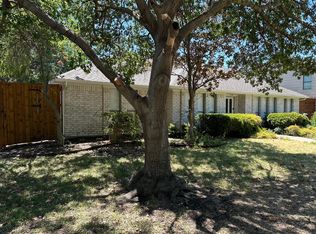Sold on 10/08/25
Price Unknown
4200 Twilight Trl, Plano, TX 75093
4beds
2,324sqft
Single Family Residence
Built in 1978
8,276.4 Square Feet Lot
$459,800 Zestimate®
$--/sqft
$3,038 Estimated rent
Home value
$459,800
$437,000 - $483,000
$3,038/mo
Zestimate® history
Loading...
Owner options
Explore your selling options
What's special
Welcome to 4200 Twilight Trail in Plano, TX!
Home features 4-bedroom, 2.5-bath home has everything you need—no HOA, two stories, a pool, and even a second living room or loft upstairs for extra space to relax, work, or play.
The main floor has a bright, open layout with a cozy living room, updated kitchen, and plenty of room to entertain. The backyard is ready for summer fun with a pool and space to hang out.
Located in a great part of Plano close to schools, shops, trails, and highways, this one’s move-in ready and full of potential!
Home has 2 HVAC systems one recently installed 2023 and another from 2018, both well maintained.
pool pump- 2018 & Roof-2018
Zillow last checked: 8 hours ago
Listing updated: October 08, 2025 at 08:51pm
Listed by:
Lesly Barahona 0780720 214-537-5626,
RE/MAX New Horizon 214-537-5626
Bought with:
Stephanie Dunbar
Agency Dallas Park Cities, LLC
Source: NTREIS,MLS#: 20991956
Facts & features
Interior
Bedrooms & bathrooms
- Bedrooms: 4
- Bathrooms: 3
- Full bathrooms: 2
- 1/2 bathrooms: 1
Primary bedroom
- Features: Ceiling Fan(s)
- Level: First
- Dimensions: 15 x 13
Bedroom
- Features: Ceiling Fan(s)
- Level: Second
- Dimensions: 13 x 10
Bedroom
- Features: Ceiling Fan(s)
- Level: Second
- Dimensions: 14 x 10
Breakfast room nook
- Level: First
- Dimensions: 13 x 7
Other
- Level: Second
- Dimensions: 10 x 9
Half bath
- Level: First
- Dimensions: 10 x 7
Kitchen
- Features: Kitchen Island
- Level: First
- Dimensions: 13 x 10
Living room
- Features: Ceiling Fan(s), Fireplace
- Level: First
- Dimensions: 16 x 14
Heating
- Central, Fireplace(s)
Cooling
- Central Air
Appliances
- Included: Dishwasher, Gas Cooktop, Disposal
- Laundry: Washer Hookup, Electric Dryer Hookup, Laundry in Utility Room
Features
- Decorative/Designer Lighting Fixtures, Kitchen Island, Open Floorplan
- Flooring: Hardwood
- Has basement: No
- Number of fireplaces: 1
- Fireplace features: Family Room, Wood Burning
Interior area
- Total interior livable area: 2,324 sqft
Property
Parking
- Total spaces: 2
- Parking features: Door-Single, Garage Faces Rear
- Attached garage spaces: 2
Features
- Levels: Two
- Stories: 2
- Pool features: Pool
- Fencing: Back Yard,Wood
Lot
- Size: 8,276 sqft
Details
- Parcel number: R047800300601
Construction
Type & style
- Home type: SingleFamily
- Architectural style: Detached
- Property subtype: Single Family Residence
- Attached to another structure: Yes
Materials
- Brick
- Roof: Composition
Condition
- Year built: 1978
Utilities & green energy
- Sewer: Public Sewer
- Water: Public
- Utilities for property: Sewer Available, Water Available
Green energy
- Energy generation: Solar
- Indoor air quality: Ventilation
Community & neighborhood
Location
- Region: Plano
- Subdivision: Shadow Run
Other
Other facts
- Listing terms: Cash,Conventional,FHA,VA Loan
Price history
| Date | Event | Price |
|---|---|---|
| 10/8/2025 | Sold | -- |
Source: NTREIS #20991956 | ||
| 9/24/2025 | Pending sale | $475,000$204/sqft |
Source: NTREIS #20991956 | ||
| 9/18/2025 | Contingent | $475,000$204/sqft |
Source: NTREIS #20991956 | ||
| 9/2/2025 | Price change | $475,000-5%$204/sqft |
Source: NTREIS #20991956 | ||
| 8/19/2025 | Price change | $500,000-2%$215/sqft |
Source: NTREIS #20991956 | ||
Public tax history
| Year | Property taxes | Tax assessment |
|---|---|---|
| 2025 | -- | $439,549 +1.4% |
| 2024 | $5,801 +10.3% | $433,692 +10% |
| 2023 | $5,257 -12.4% | $394,265 +10% |
Find assessor info on the county website
Neighborhood: 75093
Nearby schools
GreatSchools rating
- 10/10Hightower Elementary SchoolGrades: K-5Distance: 0.6 mi
- 4/10Frankford Middle SchoolGrades: 6-8Distance: 2.4 mi
- 7/10Shepton High SchoolGrades: 9-10Distance: 2.3 mi
Schools provided by the listing agent
- Elementary: Hightower
- Middle: Frankford
- High: Shepton
- District: Plano ISD
Source: NTREIS. This data may not be complete. We recommend contacting the local school district to confirm school assignments for this home.
Get a cash offer in 3 minutes
Find out how much your home could sell for in as little as 3 minutes with a no-obligation cash offer.
Estimated market value
$459,800
Get a cash offer in 3 minutes
Find out how much your home could sell for in as little as 3 minutes with a no-obligation cash offer.
Estimated market value
$459,800

