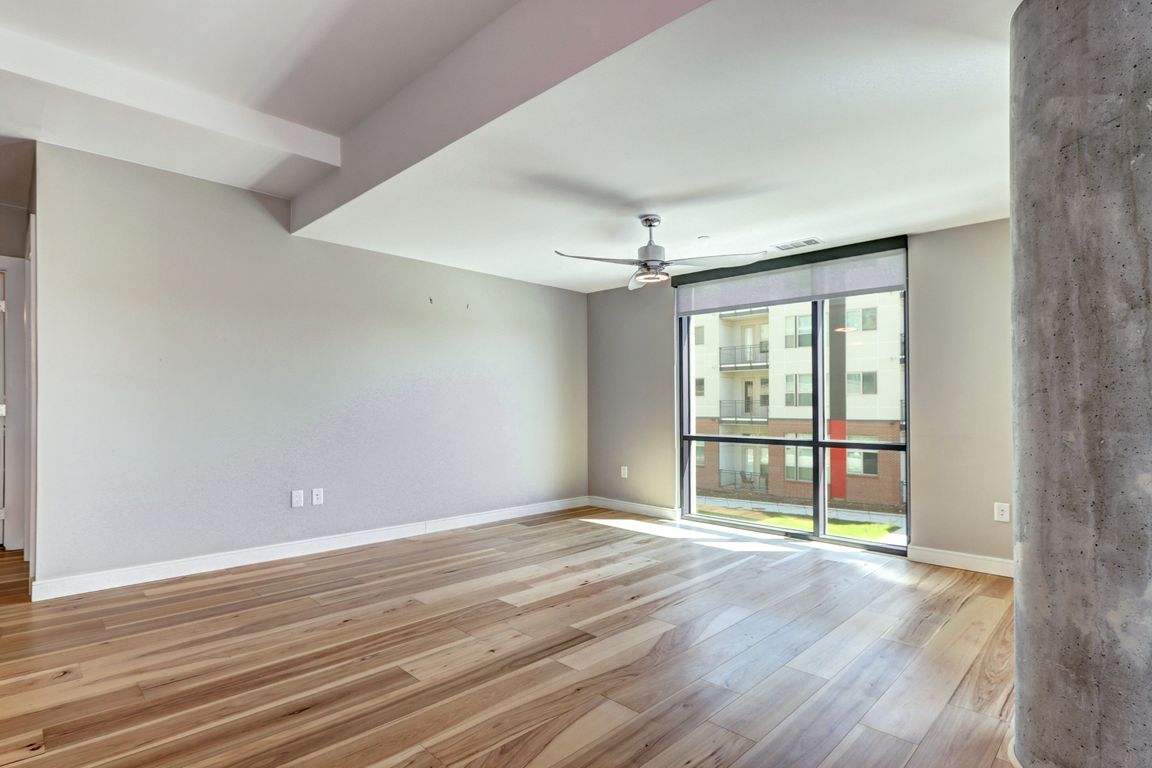
Accepting backups
$775,000
2beds
1,738sqft
4200 W 17th Avenue #235, Denver, CO 80204
2beds
1,738sqft
Condominium
Built in 2017
2 Parking spaces
$446 price/sqft
$1,480 monthly HOA fee
What's special
Private wraparound patioStainless steel appliancesQuartz countertopsFloor-to-ceiling windowsAbundant natural lightItalkraft cabinetryBeautifully landscaped south lawn
AUCTION ALERT! DON’T MISS THIS OPPORTUNITY TO BID, BUY, OWN. *List Price is not the asking price- this home will sell to the highest bid REGARDLESS OF PRICE, no minimums, no reserves. Auctions are fun and easy-leveling the playing field-allows the buyer to “see” all bids and compete fairly on ...
- 56 days |
- 677 |
- 18 |
Source: REcolorado,MLS#: 6784463
Travel times
Living Room
Kitchen
Dining Room
Zillow last checked: 7 hours ago
Listing updated: September 26, 2025 at 02:07pm
Listed by:
Janelle Karas 970-799-3311 info@PrestigeAuction.com,
Prestige Real Estate Auction LLC,
Nathan Strauch 970-222-0084,
Blue Pebble Homes
Source: REcolorado,MLS#: 6784463
Facts & features
Interior
Bedrooms & bathrooms
- Bedrooms: 2
- Bathrooms: 2
- Full bathrooms: 1
- 3/4 bathrooms: 1
- Main level bathrooms: 2
- Main level bedrooms: 2
Bedroom
- Description: Walk In Closet
- Level: Main
- Area: 180 Square Feet
- Dimensions: 15 x 12
Bathroom
- Level: Main
- Area: 80 Square Feet
- Dimensions: 8 x 10
Other
- Description: Walk In Closet
- Level: Main
- Area: 210 Square Feet
- Dimensions: 14 x 15
Other
- Description: 5 Piece En-Suite Bathroom
- Level: Main
- Area: 90 Square Feet
- Dimensions: 9 x 10
Den
- Level: Main
- Area: 90 Square Feet
- Dimensions: 10 x 9
Dining room
- Description: Dinning Area
- Level: Main
- Area: 323 Square Feet
- Dimensions: 17 x 19
Kitchen
- Description: Eat-In Kitchen
- Level: Main
- Area: 190 Square Feet
- Dimensions: 10 x 19
Laundry
- Level: Main
Living room
- Level: Main
- Area: 195 Square Feet
- Dimensions: 15 x 13
Heating
- Forced Air
Cooling
- Central Air
Appliances
- Included: Convection Oven, Cooktop, Dishwasher, Disposal, Dryer, Microwave, Oven, Range, Refrigerator, Self Cleaning Oven
Features
- Eat-in Kitchen, Five Piece Bath, High Ceilings, No Stairs, Open Floorplan, Primary Suite, Quartz Counters, Smoke Free, Solid Surface Counters, Walk-In Closet(s)
- Flooring: Carpet, Wood
- Has basement: No
- Common walls with other units/homes: 2+ Common Walls
Interior area
- Total structure area: 1,738
- Total interior livable area: 1,738 sqft
- Finished area above ground: 1,738
Video & virtual tour
Property
Parking
- Total spaces: 2
- Details: Reserved Spaces: 2
Features
- Levels: One
- Stories: 1
- Patio & porch: Wrap Around
- Exterior features: Balcony, Barbecue, Elevator, Garden
- Has private pool: Yes
- Pool features: Outdoor Pool, Private
- Has spa: Yes
- Spa features: Spa/Hot Tub
Details
- Parcel number: 231432053
- Special conditions: Auction
Construction
Type & style
- Home type: Condo
- Architectural style: Contemporary,Urban Contemporary
- Property subtype: Condominium
- Attached to another structure: Yes
Materials
- Other
- Roof: Other
Condition
- Year built: 2017
Utilities & green energy
- Sewer: Public Sewer
- Water: Public
- Utilities for property: Cable Available, Electricity Connected, Internet Access (Wired), Phone Available
Community & HOA
Community
- Security: 24 Hour Security, Carbon Monoxide Detector(s), Key Card Entry, Secured Garage/Parking, Security Entrance, Security Guard, Security Service, Smoke Detector(s)
- Subdivision: Lakehouse On 17th
HOA
- Has HOA: Yes
- Services included: Reserve Fund, Exterior Maintenance w/out Roof, Insurance, Maintenance Grounds, Maintenance Structure, On-Site Check In, Recycling, Security, Sewer, Snow Removal, Trash, Water
- HOA fee: $1,480 monthly
- HOA name: CAP Management
- HOA phone: 303-832-2971
Location
- Region: Denver
Financial & listing details
- Price per square foot: $446/sqft
- Tax assessed value: $1,123,200
- Annual tax amount: $8,296
- Date on market: 8/9/2025
- Listing terms: 1031 Exchange,Cash,Other
- Exclusions: Seller's Personal Property
- Ownership: Corporation/Trust
- Electric utility on property: Yes