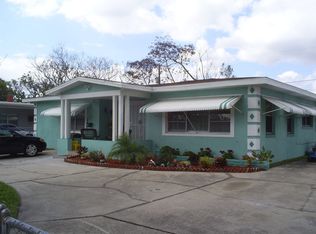Sold for $262,900
$262,900
4200 W Oak Ridge Rd, Orlando, FL 32809
3beds
1,450sqft
Single Family Residence
Built in 1958
9,976 Square Feet Lot
$236,400 Zestimate®
$181/sqft
$2,121 Estimated rent
Home value
$236,400
$225,000 - $248,000
$2,121/mo
Zestimate® history
Loading...
Owner options
Explore your selling options
What's special
Multiple offers received. Please submit your highest invest by Friday, August 15 at 5:00 PM. Exceptional Location & Versatile Living! Just minutes from Universal’s Epic Universe, this three-bedroom, two-bath property offers a flexible floor plan ideal for multi-generational living or investment. The home is thoughtfully arranged into two connected living spaces—one with two bedrooms, one bath, a full kitchen, spacious living room, and laundry area, and the other with one bedroom, one bath, and a private kitchen. Each has its own entrance, providing privacy and convenience. Two storage sheds (10x2 and 7x7) offer additional utility. Perfectly situated near Epic Universe, Mall at Millenia, world-class shopping, dining, and theme parks, this property combines prime location with opportunity. Discover its potential—schedule your private showing today.
Zillow last checked: 8 hours ago
Listing updated: September 16, 2025 at 07:23am
Listing Provided by:
Barrett Spray 407-927-3650,
KELLER WILLIAMS ADVANTAGE REALTY 407-977-7600
Bought with:
Rozina Ali, 3258184
EMPIRE NETWORK REALTY
Source: Stellar MLS,MLS#: O6335248 Originating MLS: Orlando Regional
Originating MLS: Orlando Regional

Facts & features
Interior
Bedrooms & bathrooms
- Bedrooms: 3
- Bathrooms: 2
- Full bathrooms: 2
Primary bedroom
- Features: Built-in Closet
- Level: First
- Area: 120 Square Feet
- Dimensions: 12x10
Bedroom 2
- Features: No Closet
- Level: First
- Area: 110 Square Feet
- Dimensions: 10x11
Bedroom 3
- Features: Built-in Closet
- Level: First
- Area: 140 Square Feet
- Dimensions: 10x14
Primary bathroom
- Level: First
- Area: 40 Square Feet
- Dimensions: 8x5
Family room
- Level: First
- Area: 119 Square Feet
- Dimensions: 17x7
Kitchen
- Level: First
- Area: 102 Square Feet
- Dimensions: 17x6
Kitchen
- Level: First
- Area: 140 Square Feet
- Dimensions: 14x10
Living room
- Level: First
- Area: 260 Square Feet
- Dimensions: 13x20
Heating
- Central, Electric
Cooling
- Central Air
Appliances
- Included: Electric Water Heater, Microwave, Range, Refrigerator
- Laundry: Electric Dryer Hookup, Laundry Room, Washer Hookup
Features
- Eating Space In Kitchen
- Flooring: Carpet, Tile
- Has fireplace: No
Interior area
- Total structure area: 1,958
- Total interior livable area: 1,450 sqft
Property
Parking
- Total spaces: 1
- Parking features: Covered, Driveway
- Carport spaces: 1
- Has uncovered spaces: Yes
Features
- Levels: One
- Stories: 1
- Patio & porch: Covered, Porch, Screened
- Exterior features: Private Mailbox
Lot
- Size: 9,976 sqft
- Residential vegetation: Mature Landscaping
Details
- Parcel number: 202329819201060
- Zoning: R-1
- Special conditions: None
Construction
Type & style
- Home type: SingleFamily
- Property subtype: Single Family Residence
Materials
- Block
- Foundation: Slab
- Roof: Shingle
Condition
- New construction: No
- Year built: 1958
Utilities & green energy
- Sewer: Public Sewer
- Water: Public
- Utilities for property: Cable Available, Electricity Connected, Public, Water Connected
Community & neighborhood
Location
- Region: Orlando
- Subdivision: SOUTHWOOD SUB
HOA & financial
HOA
- Has HOA: No
Other fees
- Pet fee: $0 monthly
Other financial information
- Total actual rent: 0
Other
Other facts
- Listing terms: Cash,Conventional
- Ownership: Fee Simple
- Road surface type: Paved
Price history
| Date | Event | Price |
|---|---|---|
| 9/15/2025 | Sold | $262,900+9.5%$181/sqft |
Source: | ||
| 8/18/2025 | Pending sale | $240,000$166/sqft |
Source: | ||
| 8/12/2025 | Listed for sale | $240,000$166/sqft |
Source: | ||
Public tax history
| Year | Property taxes | Tax assessment |
|---|---|---|
| 2024 | $3,683 +6.7% | $209,438 +2.7% |
| 2023 | $3,452 +103.5% | $203,870 +53.9% |
| 2022 | $1,696 +2.4% | $132,471 +3% |
Find assessor info on the county website
Neighborhood: 32809
Nearby schools
GreatSchools rating
- 3/10Sadler Elementary SchoolGrades: PK-5Distance: 0.3 mi
- 4/10Westridge Middle SchoolGrades: 6-8Distance: 0.6 mi
- 4/10Dr. Phillips High SchoolGrades: PK,9-12Distance: 2.8 mi
Schools provided by the listing agent
- Elementary: Sadler Elem
- Middle: Westridge Middle
- High: Dr. Phillips High
Source: Stellar MLS. This data may not be complete. We recommend contacting the local school district to confirm school assignments for this home.
Get a cash offer in 3 minutes
Find out how much your home could sell for in as little as 3 minutes with a no-obligation cash offer.
Estimated market value$236,400
Get a cash offer in 3 minutes
Find out how much your home could sell for in as little as 3 minutes with a no-obligation cash offer.
Estimated market value
$236,400
