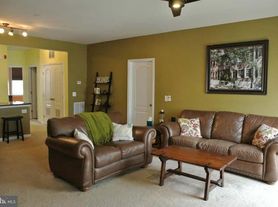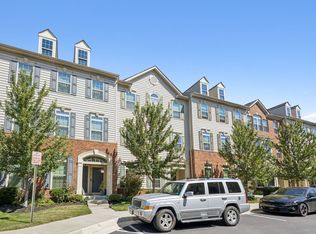This stunning Van Metre built townhome offers more than 2,200 square feet of elegant living across three levels. The entry level features a wall of custom built-ins, creating the perfect home office or study space. On the main level, an open-concept design blends the gourmet kitchen with the family room. The kitchen is appointed with upgraded cabinetry, granite countertops, a large center island, stainless steel appliances, and space for both bar seating and a breakfast table. Just off the kitchen, the deck provides the ideal spot for entertaining or enjoying fresh air. Gorgeous engineered hardwood flooring enhances the main level's stylish appeal. The primary suite occupies its own floor, complete with a spa-inspired bathroom featuring an oversized shower, soaking tub and dual vanities, walk-in closet with built-ins, plus a separate laundry area. The top level offers two additional spacious bedrooms and a full hall bath, providing comfort and privacy for family or guests. The rear-loading garage accommodates one car, with an additional driveway space for convenience. Stone Mill Corner offers exceptional amenities, including a swimming pool, clubhouse, fitness center, tennis and basketball courts, walking trails, and even a dog park. Perfectly situated across from a shopping center, residents enjoy immediate access to grocery stores, dining, and everyday essentials. With major commuter routes nearby and endless dining and retail options just minutes away, this location combines convenience with lifestyle. This residence is the perfect balance of luxury, comfort, and convenience.
Townhouse for rent
$2,750/mo
42001 Nora Mill Ter, Aldie, VA 20105
3beds
2,216sqft
Price may not include required fees and charges.
Townhouse
Available now
Cats, dogs OK
Central air, electric, ceiling fan
Has laundry laundry
2 Attached garage spaces parking
Natural gas, central
What's special
Open-concept designEngineered hardwood flooringGranite countertopsWalk-in closet with built-insCustom built-insSpacious bedroomsLarge center island
- 7 days
- on Zillow |
- -- |
- -- |
Travel times
Renting now? Get $1,000 closer to owning
Unlock a $400 renter bonus, plus up to a $600 savings match when you open a Foyer+ account.
Offers by Foyer; terms for both apply. Details on landing page.
Facts & features
Interior
Bedrooms & bathrooms
- Bedrooms: 3
- Bathrooms: 3
- Full bathrooms: 2
- 1/2 bathrooms: 1
Rooms
- Room types: Family Room, Recreation Room
Heating
- Natural Gas, Central
Cooling
- Central Air, Electric, Ceiling Fan
Appliances
- Included: Dishwasher, Disposal, Dryer, Microwave, Refrigerator, Stove, Washer
- Laundry: Has Laundry, In Unit, Laundry Room, Upper Level
Features
- Built-in Features, Ceiling Fan(s), Combination Kitchen/Living, Family Room Off Kitchen, Kitchen - Table Space, Kitchen Island, Open Floorplan, Pantry, Primary Bath(s), Upgraded Countertops, Walk In Closet
- Has basement: Yes
Interior area
- Total interior livable area: 2,216 sqft
Property
Parking
- Total spaces: 2
- Parking features: Attached, Driveway, On Street, Covered
- Has attached garage: Yes
- Details: Contact manager
Features
- Exterior features: Contact manager
Details
- Parcel number: 204269454009
Construction
Type & style
- Home type: Townhouse
- Architectural style: Contemporary
- Property subtype: Townhouse
Condition
- Year built: 2020
Utilities & green energy
- Utilities for property: Garbage
Building
Management
- Pets allowed: Yes
Community & HOA
Community
- Features: Clubhouse, Fitness Center, Pool
HOA
- Amenities included: Basketball Court, Fitness Center, Pool
Location
- Region: Aldie
Financial & listing details
- Lease term: Contact For Details
Price history
| Date | Event | Price |
|---|---|---|
| 9/28/2025 | Listed for rent | $2,750$1/sqft |
Source: Bright MLS #VALO2107270 | ||
| 9/25/2020 | Sold | $439,540$198/sqft |
Source: Public Record | ||

