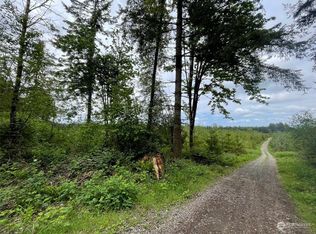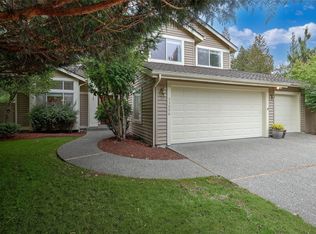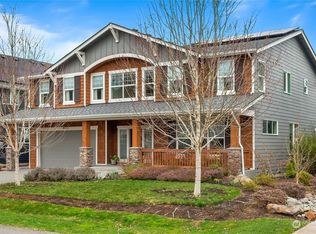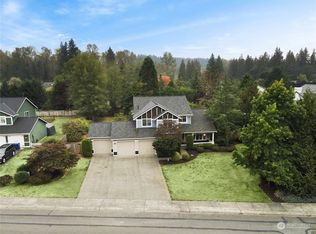Sold
Listed by:
Debbie Green,
COMPASS
Bought with: John L. Scott R.E.Tacoma North
$1,150,000
4201 334th Avenue NE, Carnation, WA 98014
4beds
2,320sqft
Single Family Residence
Built in 1998
0.5 Acres Lot
$1,125,900 Zestimate®
$496/sqft
$3,942 Estimated rent
Home value
$1,125,900
$1.07M - $1.18M
$3,942/mo
Zestimate® history
Loading...
Owner options
Explore your selling options
What's special
Elegant Rivers Edge Craftsman on a sprawling half acre lot! Featuring grand entry & high ceilings. This 4 bed beauty will win your heart! Spacious primary suite w/walk-in closet & 5 piece bath. Beautiful custom built-in cabinets w/back lighting & glass doors around the gas river rock fireplace. Large chefs kitchen w/cambria quartz counters & soft close cabinets, great for entertaining. Formal dining & eat in kitchen w/space for bar stools. Downstairs, step outside to the picture perfect backyard which includes a patio, manicured landscaping, & two sheds! Triple pane windows, newer roof & tankless hot water heater. Not a single detail has been overlooked! Close to downtown Carnation, the Snoqualmie Valley Trail & Tolt River. Welcome home!
Zillow last checked: 8 hours ago
Listing updated: August 01, 2023 at 04:27pm
Offers reviewed: Jul 07
Listed by:
Debbie Green,
COMPASS
Bought with:
Leah Choi, 20108236
John L. Scott R.E.Tacoma North
Source: NWMLS,MLS#: 2133823
Facts & features
Interior
Bedrooms & bathrooms
- Bedrooms: 4
- Bathrooms: 3
- Full bathrooms: 2
- 1/2 bathrooms: 1
Primary bedroom
- Level: Second
Bedroom
- Level: Second
Bedroom
- Level: Second
Bedroom
- Level: Second
Bathroom full
- Level: Second
Bathroom full
- Level: Second
Other
- Level: Main
Den office
- Level: Main
Dining room
- Level: Main
Entry hall
- Level: Main
Kitchen with eating space
- Level: Main
Living room
- Level: Main
Utility room
- Level: Main
Heating
- Fireplace(s), Forced Air, Heat Pump
Cooling
- Central Air, Forced Air
Appliances
- Included: Dishwasher_, GarbageDisposal_, Refrigerator_, StoveRange_, Dishwasher, Garbage Disposal, Refrigerator, StoveRange, Water Heater: Gas, Water Heater Location: Garage
Features
- Ceiling Fan(s), Dining Room, High Tech Cabling, Walk-In Pantry
- Flooring: Ceramic Tile, Hardwood, Carpet
- Doors: French Doors
- Windows: Triple Pane Windows
- Basement: None
- Number of fireplaces: 1
- Fireplace features: Gas, Main Level: 1, Fireplace
Interior area
- Total structure area: 2,320
- Total interior livable area: 2,320 sqft
Property
Parking
- Total spaces: 3
- Parking features: RV Parking, Attached Garage
- Attached garage spaces: 3
Features
- Levels: Two
- Stories: 2
- Entry location: Main
- Patio & porch: Ceramic Tile, Hardwood, Wall to Wall Carpet, Wired for Generator, Triple Pane Windows, Ceiling Fan(s), Sprinkler System, Dining Room, French Doors, High Tech Cabling, Vaulted Ceiling(s), Walk-In Pantry, Fireplace, Water Heater
- Has view: Yes
- View description: Territorial
Lot
- Size: 0.50 Acres
- Features: Corner Lot, Dead End Street, Paved, Sidewalk, Cable TV, Gas Available, High Speed Internet, Patio, RV Parking, Sprinkler System
- Topography: Level
- Residential vegetation: Fruit Trees, Garden Space
Details
- Parcel number: 7332960180
- Zoning description: Carnation R2.5,Jurisdiction: City
- Special conditions: Standard
- Other equipment: Wired for Generator
Construction
Type & style
- Home type: SingleFamily
- Architectural style: Craftsman
- Property subtype: Single Family Residence
Materials
- Wood Siding, Wood Products
- Foundation: Poured Concrete
- Roof: Composition
Condition
- Very Good
- Year built: 1998
- Major remodel year: 1998
Details
- Builder name: Cascade Builders & Developers
Utilities & green energy
- Electric: Company: Puget Sound Energy
- Sewer: Sewer Connected, Company: City of Carnation
- Water: Public, Company: City of Carnation
- Utilities for property: Xfinity, Xfinity
Community & neighborhood
Location
- Region: Carnation
- Subdivision: Carnation
Other
Other facts
- Listing terms: Cash Out,Conventional
- Cumulative days on market: 669 days
Price history
| Date | Event | Price |
|---|---|---|
| 7/31/2023 | Sold | $1,150,000+20.4%$496/sqft |
Source: | ||
| 7/7/2023 | Pending sale | $955,000$412/sqft |
Source: | ||
| 6/30/2023 | Listed for sale | $955,000+253.7%$412/sqft |
Source: | ||
| 12/11/1998 | Sold | $270,000$116/sqft |
Source: Public Record | ||
Public tax history
| Year | Property taxes | Tax assessment |
|---|---|---|
| 2024 | $8,371 +4.5% | $934,000 +10% |
| 2023 | $8,012 -3.8% | $849,000 -15.1% |
| 2022 | $8,327 +12.7% | $1,000,000 +35.3% |
Find assessor info on the county website
Neighborhood: 98014
Nearby schools
GreatSchools rating
- 6/10Carnation Elementary SchoolGrades: PK-5Distance: 0.9 mi
- 6/10Tolt Middle SchoolGrades: 6-8Distance: 1 mi
- 10/10Cedarcrest High SchoolGrades: 9-12Distance: 6.8 mi
Schools provided by the listing agent
- Elementary: Carnation Elem
- Middle: Tolt Mid
- High: Cedarcrest High
Source: NWMLS. This data may not be complete. We recommend contacting the local school district to confirm school assignments for this home.

Get pre-qualified for a loan
At Zillow Home Loans, we can pre-qualify you in as little as 5 minutes with no impact to your credit score.An equal housing lender. NMLS #10287.
Sell for more on Zillow
Get a free Zillow Showcase℠ listing and you could sell for .
$1,125,900
2% more+ $22,518
With Zillow Showcase(estimated)
$1,148,418


