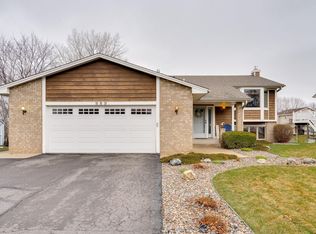Closed
$445,000
4201 Braddock Trl, Eagan, MN 55123
4beds
3,276sqft
Single Family Residence
Built in 1984
0.28 Acres Lot
$442,900 Zestimate®
$136/sqft
$3,149 Estimated rent
Home value
$442,900
$407,000 - $478,000
$3,149/mo
Zestimate® history
Loading...
Owner options
Explore your selling options
What's special
Renovation complete! The open floor plan creates a seamless flow between the spacious rooms, which are bathed in natural light, thanks to large (newer) windows. Our open-concept kitchen is ideal for the culinary enthusiast with NEW appliances, quartz countertop and island for informal dining. The dining room and bright living room provide plenty of space for gathering and entertaining. The remodeled bathrooms add a touch of luxury, and the convenience of having three bedrooms all on one level enhances the functionality of the home. Retreat to the primary bedroom with spa like bath and walk-in closet. The neutral paint toned walls and trim complement the LVP flooring and NEW carpet. Enjoy hosting the next event with the spacious lower-level amusement room which is equipped with a rough in for future bar. An oversized secondary family room, 4th bedroom and well-appointed bath are nearby. NEW vinyl siding. Eagan HS and Dakota Hills Middle School within walking distance.
Zillow last checked: 8 hours ago
Listing updated: October 17, 2025 at 11:40pm
Listed by:
Nicholas Thull 651-757-5543,
Coldwell Banker Realty,
Patricia Schmidt-Iverson 612-414-7100
Bought with:
Yemane Mebrahtu
Bridge Realty, LLC
Source: NorthstarMLS as distributed by MLS GRID,MLS#: 6597692
Facts & features
Interior
Bedrooms & bathrooms
- Bedrooms: 4
- Bathrooms: 3
- Full bathrooms: 1
- 3/4 bathrooms: 2
Bedroom 1
- Level: Upper
- Area: 180 Square Feet
- Dimensions: 15 x 12
Bedroom 2
- Level: Upper
- Area: 110 Square Feet
- Dimensions: 11 x 10
Bedroom 3
- Level: Upper
- Area: 100 Square Feet
- Dimensions: 10 x 10
Bedroom 4
- Level: Lower
- Area: 168 Square Feet
- Dimensions: 14 x 12
Other
- Level: Lower
- Area: 360 Square Feet
- Dimensions: 24 x 15
Deck
- Level: Upper
- Area: 320 Square Feet
- Dimensions: 20 x 16
Dining room
- Level: Upper
- Area: 128 Square Feet
- Dimensions: 8 x 16
Family room
- Level: Lower
- Area: 276 Square Feet
- Dimensions: 23 x 12
Kitchen
- Level: Upper
- Area: 150 Square Feet
- Dimensions: 15 x 10
Living room
- Level: Upper
- Area: 221 Square Feet
- Dimensions: 13 x 17
Heating
- Forced Air
Cooling
- Central Air
Appliances
- Included: Dishwasher, Dryer, Microwave, Range, Refrigerator, Stainless Steel Appliance(s), Washer
Features
- Basement: Daylight,Finished,Full,Storage Space,Walk-Out Access
Interior area
- Total structure area: 3,276
- Total interior livable area: 3,276 sqft
- Finished area above ground: 1,196
- Finished area below ground: 884
Property
Parking
- Total spaces: 2
- Parking features: Attached, Concrete
- Attached garage spaces: 2
- Details: Garage Dimensions (22 x 22)
Accessibility
- Accessibility features: None
Features
- Levels: Multi/Split
- Patio & porch: Deck
- Pool features: None
- Fencing: Chain Link,Full
Lot
- Size: 0.28 Acres
- Features: Corner Lot, Many Trees
Details
- Foundation area: 1196
- Parcel number: 105210001010
- Zoning description: Residential-Single Family
Construction
Type & style
- Home type: SingleFamily
- Property subtype: Single Family Residence
Materials
- Vinyl Siding, Frame
- Roof: Asphalt
Condition
- Age of Property: 41
- New construction: No
- Year built: 1984
Utilities & green energy
- Electric: Circuit Breakers
- Gas: Natural Gas
- Sewer: City Sewer/Connected
- Water: City Water/Connected
Community & neighborhood
Location
- Region: Eagan
- Subdivision: Northview Meadows
HOA & financial
HOA
- Has HOA: No
Price history
| Date | Event | Price |
|---|---|---|
| 10/15/2024 | Sold | $445,000$136/sqft |
Source: | ||
| 9/23/2024 | Pending sale | $445,000$136/sqft |
Source: | ||
| 9/5/2024 | Listed for sale | $445,000-1.1%$136/sqft |
Source: | ||
| 8/3/2024 | Listing removed | $450,000$137/sqft |
Source: | ||
| 7/25/2024 | Price change | $450,000-5.3%$137/sqft |
Source: | ||
Public tax history
| Year | Property taxes | Tax assessment |
|---|---|---|
| 2023 | $4,174 +6% | $386,100 +0.5% |
| 2022 | $3,936 +3% | $384,100 +11.6% |
| 2021 | $3,820 +7.9% | $344,300 +13% |
Find assessor info on the county website
Neighborhood: 55123
Nearby schools
GreatSchools rating
- 8/10Pinewood Elementary SchoolGrades: K-5Distance: 0.8 mi
- 8/10Dakota Hills Middle SchoolGrades: 6-8Distance: 0.2 mi
- 10/10Eagan Senior High SchoolGrades: 9-12Distance: 0.3 mi
Get a cash offer in 3 minutes
Find out how much your home could sell for in as little as 3 minutes with a no-obligation cash offer.
Estimated market value
$442,900
Get a cash offer in 3 minutes
Find out how much your home could sell for in as little as 3 minutes with a no-obligation cash offer.
Estimated market value
$442,900
