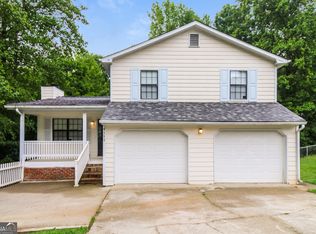3BR/2.5BA ON A PRIVATE WOODED & FENCED LOT. NEW HVAC SYSTEM, NEW APPLIANCES, CARPET, & PAINT.
This property is off market, which means it's not currently listed for sale or rent on Zillow. This may be different from what's available on other websites or public sources.
