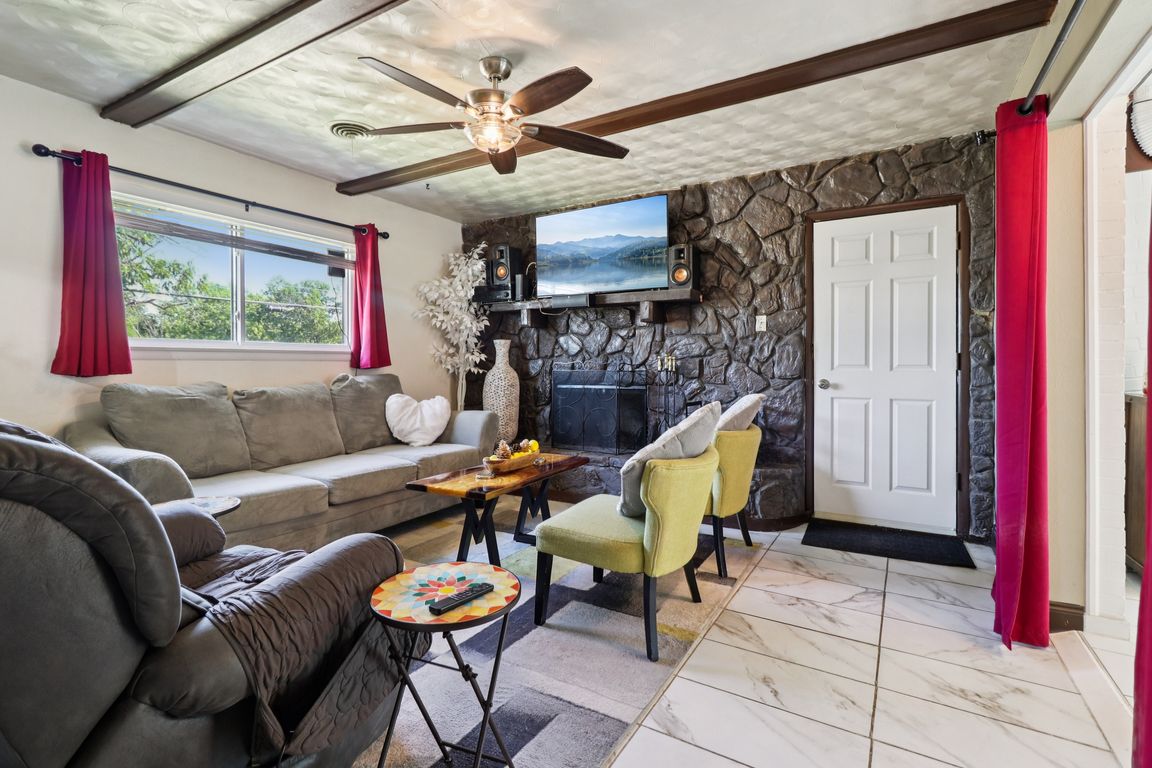
For sale
$309,900
3beds
2,205sqft
4201 Burke Rd, Fort Worth, TX 76119
3beds
2,205sqft
Single family residence
Built in 1959
6,882 sqft
2 Attached garage spaces
$141 price/sqft
What's special
Sleek finishesLuxury upgradesSparkling in-ground poolUpdated cabinetryStainless steel appliancesResort-style backyardSpa-like experience
Stunning Fully Updated Corner Lot Home with Pool & Power Generator! Welcome to 4201 Burke Rd, a beautifully renovated 3-bedroom, 2-bathroom home perfectly situated on a spacious corner lot in Fort Worth, TX! This spectacular property features a sparkling in-ground pool, perfect for entertaining and relaxing year-round. The home is equipped ...
- 3 days
- on Zillow |
- 643 |
- 12 |
Source: NTREIS,MLS#: 21059795
Travel times
Living Room
Kitchen
Primary Bedroom
Primary Bathroom
Sun Room
Garage
Bedroom
Office
Bathroom
Zillow last checked: 7 hours ago
Listing updated: September 16, 2025 at 11:20am
Listed by:
Clifton A J Johnson 0607143 888-519-7431,
eXp Realty, LLC 888-519-7431
Source: NTREIS,MLS#: 21059795
Facts & features
Interior
Bedrooms & bathrooms
- Bedrooms: 3
- Bathrooms: 2
- Full bathrooms: 2
Primary bedroom
- Features: Ceiling Fan(s), En Suite Bathroom, Walk-In Closet(s)
- Level: First
- Dimensions: 12 x 12
Bedroom
- Features: Ceiling Fan(s), Walk-In Closet(s)
- Level: First
- Dimensions: 10 x 10
Bedroom
- Features: Ceiling Fan(s), Walk-In Closet(s)
- Level: First
- Dimensions: 10 x 11
Other
- Features: Built-in Features, En Suite Bathroom, Granite Counters
- Level: First
- Dimensions: 5 x 6
Gym
- Level: First
- Dimensions: 0 x 0
Living room
- Features: Built-in Features, Ceiling Fan(s), Fireplace
- Level: First
- Dimensions: 12 x 11
Sunroom
- Level: First
- Dimensions: 7 x 10
Heating
- Central, Electric
Cooling
- Central Air, Ceiling Fan(s), Electric
Appliances
- Included: Dishwasher, Gas Cooktop, Disposal, Microwave
- Laundry: Washer Hookup, Dryer Hookup, ElectricDryer Hookup, In Garage
Features
- Built-in Features, Decorative/Designer Lighting Fixtures, Eat-in Kitchen, Granite Counters, Walk-In Closet(s)
- Flooring: Ceramic Tile, Laminate
- Windows: Window Coverings
- Has basement: No
- Number of fireplaces: 1
- Fireplace features: Family Room, Living Room, Masonry, Wood Burning
Interior area
- Total interior livable area: 2,205 sqft
Video & virtual tour
Property
Parking
- Total spaces: 4
- Parking features: Attached Carport, Additional Parking, Carport, Door-Multi, Epoxy Flooring, Garage, Garage Door Opener, Heated Garage, Lighted, Garage Faces Side
- Attached garage spaces: 2
- Carport spaces: 2
- Covered spaces: 4
Features
- Levels: One
- Stories: 1
- Patio & porch: Covered
- Exterior features: Storage
- Pool features: Gunite, Heated, In Ground, Outdoor Pool, Pool
- Fencing: Wood
Lot
- Size: 6,882.48 Square Feet
- Features: Corner Lot
Details
- Parcel number: 00909157
- Other equipment: Generator
Construction
Type & style
- Home type: SingleFamily
- Architectural style: Traditional,Detached
- Property subtype: Single Family Residence
- Attached to another structure: Yes
Materials
- Brick
- Foundation: Slab
- Roof: Composition
Condition
- Year built: 1959
Utilities & green energy
- Sewer: Public Sewer
- Water: Public
- Utilities for property: Sewer Available, Water Available
Green energy
- Energy efficient items: Appliances, HVAC, Insulation, Lighting, Thermostat, Windows
- Water conservation: Low-Flow Fixtures
Community & HOA
Community
- Security: Security System, Smoke Detector(s)
- Subdivision: Fair Havens Add
HOA
- Has HOA: No
Location
- Region: Fort Worth
Financial & listing details
- Price per square foot: $141/sqft
- Tax assessed value: $314,751
- Annual tax amount: $4,939
- Date on market: 9/14/2025