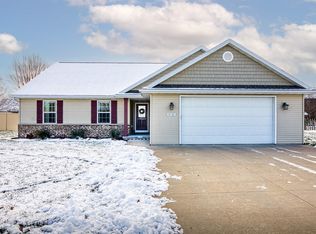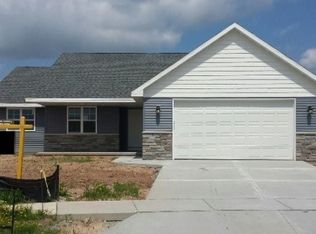Sold
$540,000
4201 E Braeburn Dr, Appleton, WI 54913
4beds
2,733sqft
Single Family Residence
Built in 2015
0.26 Acres Lot
$563,600 Zestimate®
$198/sqft
$2,892 Estimated rent
Home value
$563,600
$502,000 - $637,000
$2,892/mo
Zestimate® history
Loading...
Owner options
Explore your selling options
What's special
This craftsman 2 story home is impressively like new! Perfectly maintained. The open concept main floor features foyer w/direct access to office, GR w/volume ceiling anchored by decorative gas FP, light & bright kitchen w/tall white shaker style cabinets, granite counters, ss appliances, HUGE center-island, pantry, and tile backsplash, sunny dining area is washed w/light and includes door to back patio, convenient ½ bath, mudrm, and ff laundry rm. The upper level consists of Primary suite w/walk-in closet, private bath w/dual vanity, 3 bdrms, and 2nd bath. Additional features include: LL w/rec rm w/egress, framed out for additional finishing w/2nd egress and future bath stub, attached heated garage, backup generator system, fenced yard, storage shed, and new patio! 48 hrs for offer review
Zillow last checked: 8 hours ago
Listing updated: September 12, 2024 at 03:16am
Listed by:
Tiffany L Holtz 920-574-4422,
Coldwell Banker Real Estate Group,
Erica Smedema 920-707-4700,
Coldwell Banker Real Estate Group
Bought with:
Troy Donavan Isajiw
Acre Realty, Ltd.
Source: RANW,MLS#: 50294854
Facts & features
Interior
Bedrooms & bathrooms
- Bedrooms: 4
- Bathrooms: 3
- Full bathrooms: 2
- 1/2 bathrooms: 1
Bedroom 1
- Level: Upper
- Dimensions: 14x14
Bedroom 2
- Level: Upper
- Dimensions: 13x11
Bedroom 3
- Level: Upper
- Dimensions: 12x12
Bedroom 4
- Level: Upper
- Dimensions: 12x11
Dining room
- Level: Main
- Dimensions: 14x10
Family room
- Level: Lower
- Dimensions: 18x17
Kitchen
- Level: Main
- Dimensions: 15x14
Living room
- Level: Main
- Dimensions: 18x18
Other
- Description: Den/Office
- Level: Main
- Dimensions: 11x08
Other
- Description: Foyer
- Level: Main
- Dimensions: 11x07
Other
- Description: Laundry
- Level: Main
- Dimensions: 08x08
Heating
- Forced Air
Cooling
- Forced Air, Central Air
Appliances
- Included: Dishwasher, Range, Refrigerator
Features
- At Least 1 Bathtub, Kitchen Island, Pantry, Walk-in Shower
- Flooring: Wood/Simulated Wood Fl
- Basement: Full,Partially Finished,Bath/Stubbed,Emergency Generator,Partial Fin. Contiguous
- Number of fireplaces: 1
- Fireplace features: One, Gas
Interior area
- Total interior livable area: 2,733 sqft
- Finished area above ground: 2,413
- Finished area below ground: 320
Property
Parking
- Total spaces: 3
- Parking features: Attached
- Attached garage spaces: 3
Accessibility
- Accessibility features: Laundry 1st Floor
Features
- Patio & porch: Patio
- Fencing: Fenced
Lot
- Size: 0.26 Acres
- Features: Rural - Subdivision, Sidewalk
Details
- Parcel number: 311751259
- Zoning: Residential
- Special conditions: Arms Length
Construction
Type & style
- Home type: SingleFamily
- Architectural style: Prairie
- Property subtype: Single Family Residence
Materials
- Stone, Vinyl Siding
- Foundation: Poured Concrete
Condition
- New construction: No
- Year built: 2015
Utilities & green energy
- Sewer: Public Sewer
- Water: Public
Community & neighborhood
Security
- Security features: Security System
Location
- Region: Appleton
- Subdivision: Apple Creek Estates
Price history
| Date | Event | Price |
|---|---|---|
| 9/11/2024 | Sold | $540,000+8%$198/sqft |
Source: RANW #50294854 | ||
| 7/23/2024 | Pending sale | $499,900$183/sqft |
Source: | ||
| 7/22/2024 | Contingent | $499,900$183/sqft |
Source: | ||
| 7/19/2024 | Listed for sale | $499,900+33.3%$183/sqft |
Source: RANW #50294854 | ||
| 9/4/2018 | Listing removed | $374,900$137/sqft |
Source: Coldwell Banker The Real Estate Group #50189287 | ||
Public tax history
| Year | Property taxes | Tax assessment |
|---|---|---|
| 2024 | $6,923 -5% | $464,500 |
| 2023 | $7,286 -7.8% | $464,500 +24.7% |
| 2022 | $7,905 +2.1% | $372,500 |
Find assessor info on the county website
Neighborhood: 54913
Nearby schools
GreatSchools rating
- 9/10Huntley Elementary SchoolGrades: PK-6Distance: 2.8 mi
- 6/10Classical SchoolGrades: K-8Distance: 3 mi
- 7/10North High SchoolGrades: 9-12Distance: 1.3 mi

Get pre-qualified for a loan
At Zillow Home Loans, we can pre-qualify you in as little as 5 minutes with no impact to your credit score.An equal housing lender. NMLS #10287.

