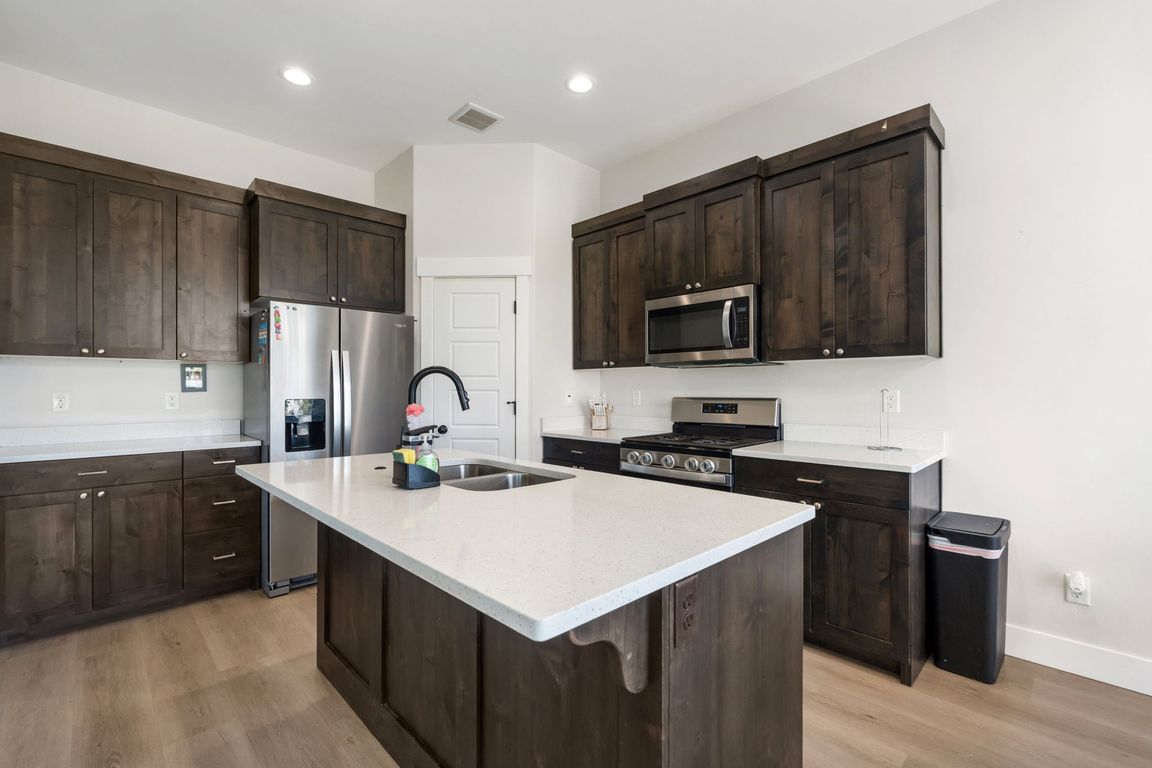
For salePrice cut: $1K (8/29)
$438,900
3beds
2,830sqft
4201 E Zona Way, Idaho Falls, ID 83401
3beds
2,830sqft
Single family residence
Built in 2023
0.29 Acres
2 Attached garage spaces
$155 price/sqft
$100 annually HOA fee
What's special
Spacious patioHuge gardenMature treesNew carpetOpen spaceFully landscaped yard
Spacious 3-Bedroom Home 2 Bath in Idaho Falls – Landscaped, Loaded & Move-In Ready! Welcome to your dream home in Idaho Falls! Set on a beautifully landscaped .24-acre lot, this expansive 3-bedroom, 2-bath home combines comfort, space, and incredible outdoor living. Inside, you'll find new carpet, multiple living areas, and a ...
- 135 days |
- 245 |
- 8 |
Source: SRMLS,MLS#: 2178028
Travel times
Kitchen
Living Room
Primary Bedroom
Primary Bathroom
Bedroom
Basement (Unfinished)
Zillow last checked: 8 hours ago
Listing updated: August 28, 2025 at 07:40pm
Listed by:
Dan Thomas 208-360-1293,
Real Broker LLC,
Real Idaho Team 208-990-1110,
Real Broker LLC
Source: SRMLS,MLS#: 2178028
Facts & features
Interior
Bedrooms & bathrooms
- Bedrooms: 3
- Bathrooms: 2
- Full bathrooms: 2
- Main level bathrooms: 2
- Main level bedrooms: 3
Dining room
- Level: Main
Family room
- Level: Main
Kitchen
- Level: Main
Living room
- Level: Main
Basement
- Area: 1404
Heating
- Natural Gas, Forced Air
Cooling
- Central Air
Appliances
- Included: Dishwasher, Disposal, Microwave, Vented Exhaust Fan, Gas Range, Refrigerator, Gas Water Heater, Plumbed For Water Softener
- Laundry: Main Level, Laundry Room
Features
- Ceiling Fan(s), New Paint-Partial, Vaulted Ceiling(s), Walk-In Closet(s), Granite Counters, Breakfast Bar, Main Floor Family Room, Master Downstairs, Master Bath, Mud Room, Pantry
- Flooring: Laminate
- Basement: Full,Unfinished
- Has fireplace: No
- Fireplace features: None
Interior area
- Total structure area: 2,830
- Total interior livable area: 2,830 sqft
- Finished area above ground: 1,426
- Finished area below ground: 1,404
Video & virtual tour
Property
Parking
- Total spaces: 2
- Parking features: 2 Stalls, Attached, Garage Door Opener, Asphalt, Concrete, RV Access/Parking
- Attached garage spaces: 2
- Has uncovered spaces: Yes
Features
- Levels: One
- Stories: 1
- Patio & porch: 2, Porch, Patio, Covered, Deck
- Fencing: Full,Other
- Has view: Yes
- View description: Mountain(s), Valley
Lot
- Size: 0.29 Acres
- Features: Level, Low Traffic, Near Mall/Shop, Near Schools, Near Site Bus Stop, Near University/College, Concrete Curbing, Established Lawn, Sprinkler-Auto
Details
- Parcel number: RPO6101005005O
- Zoning description: Bonneville-R1-Residential
Construction
Type & style
- Home type: SingleFamily
- Architectural style: Other
- Property subtype: Single Family Residence
Materials
- Primary Exterior Material: Metal Siding, Primary Exterior Material: Vinyl Siding, Secondary Exterior Material: Metal Siding, Secondary Exterior Material: Vinyl Siding
- Foundation: Concrete Perimeter
- Roof: Architectural
Condition
- Existing
- New construction: No
- Year built: 2023
Utilities & green energy
- Electric: Rocky Mountain Power, Circuit Breakers, Underground
- Sewer: Public Sewer
- Water: Public
Community & HOA
Community
- Subdivision: Hatch Hollow
HOA
- Has HOA: Yes
- Services included: Maintenance Grounds
- HOA fee: $100 annually
Location
- Region: Idaho Falls
Financial & listing details
- Price per square foot: $155/sqft
- Tax assessed value: $369,580
- Annual tax amount: $1,475
- Date on market: 7/8/2025
- Listing terms: Cash,Conventional,FHA,IHFA,RD,VA Loan
- Inclusions: Fridge, Stove, Dishwasher, And Microwave
- Exclusions: Seller's Personal Property, Wash And Dryer