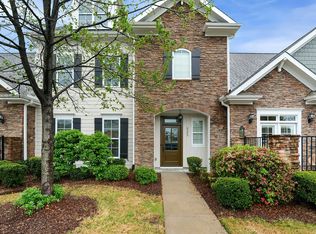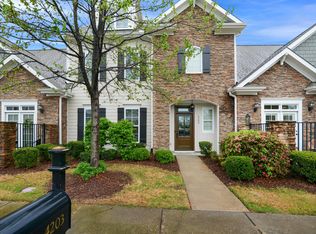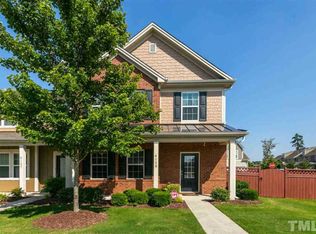Custom Poythress townhome, END UNIT rarely available! Clean, modern aesthetic w/ many upgrades throughout home including: Quartz counters in kitchen and baths, tile surrounds, solid wood doors, heavy crown molding throughout Main, upgraded cabinets with soft close, high-end Hunter Douglas blinds, Built-in speaker system...etc. NOT your average townhome. PLUS all the amazing, amenities available to owners at the Amberly Recreational facilities. Don't wait, this one will sell quickly! More photos coming.
This property is off market, which means it's not currently listed for sale or rent on Zillow. This may be different from what's available on other websites or public sources.


