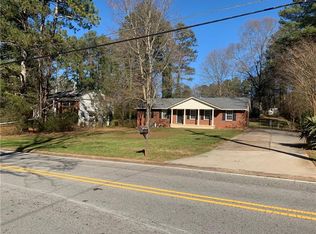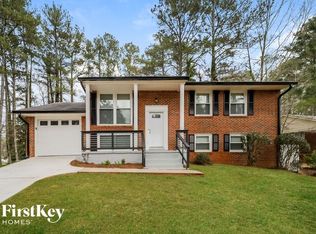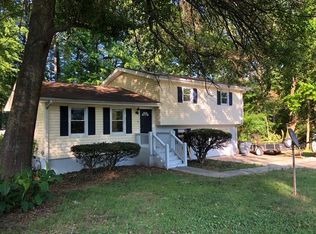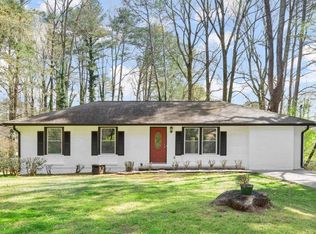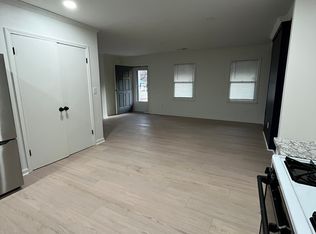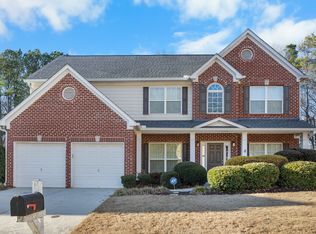Move-in ready and fully updated, this bright ranch-style home offers effortless living with modern style. Sun-filled open living and dining areas flow into a designer kitchen featuring quartz countertops, stainless steel appliances, and a spacious eat-in island-ideal for everyday living and entertaining. The home includes three comfortable bedrooms and two beautifully renovated full baths, including a private primary suite with sleek, modern finishes. Wide-plank flooring, fresh interior paint, and upgraded lighting add warmth and functionality throughout. Step outside to a large, open backyard with a covered patio, offering endless possibilities for outdoor dining, gatherings, play, or future customization. A 3D Matterport virtual tour allows buyers to explore the home online and envision life in this turnkey space. Conveniently located near major highways, shopping, schools, and downtown Atlanta, this home blends comfort, space, and convenience.
Active
$309,000
4201 Regal Ridge Rd, Austell, GA 30106
3beds
1,025sqft
Est.:
Single Family Residence
Built in 1967
9,321.84 Square Feet Lot
$309,400 Zestimate®
$301/sqft
$-- HOA
What's special
Large open backyardSpacious eat-in islandWide-plank flooringStainless steel appliancesUpgraded lightingCovered patioQuartz countertops
- 12 days |
- 800 |
- 43 |
Zillow last checked: 8 hours ago
Listing updated: January 28, 2026 at 10:32am
Listed by:
Lauren Thomas 770-880-1508,
Boardwalk Realty Associates
Source: GAMLS,MLS#: 10680475
Tour with a local agent
Facts & features
Interior
Bedrooms & bathrooms
- Bedrooms: 3
- Bathrooms: 2
- Full bathrooms: 2
- Main level bathrooms: 2
- Main level bedrooms: 3
Rooms
- Room types: Other
Kitchen
- Features: Breakfast Area, Breakfast Bar, Country Kitchen, Kitchen Island, Pantry
Heating
- Central, Natural Gas
Cooling
- Central Air
Appliances
- Included: Dishwasher, Disposal, Refrigerator
- Laundry: Laundry Closet
Features
- Master On Main Level
- Flooring: Hardwood
- Windows: Bay Window(s), Double Pane Windows
- Basement: Crawl Space
- Has fireplace: No
- Common walls with other units/homes: No One Above,No One Below
Interior area
- Total structure area: 1,025
- Total interior livable area: 1,025 sqft
- Finished area above ground: 1,025
- Finished area below ground: 0
Video & virtual tour
Property
Parking
- Total spaces: 6
- Parking features: Attached, Carport
- Has carport: Yes
Features
- Levels: One
- Stories: 1
- Patio & porch: Deck, Patio
- Exterior features: Balcony
- Fencing: Back Yard,Fenced
- Body of water: None
Lot
- Size: 9,321.84 Square Feet
- Features: Level, Private
- Residential vegetation: Cleared, Grassed
Details
- Additional structures: Shed(s), Workshop
- Parcel number: 19099700160
Construction
Type & style
- Home type: SingleFamily
- Architectural style: Ranch
- Property subtype: Single Family Residence
Materials
- Brick
- Roof: Concrete
Condition
- Updated/Remodeled
- New construction: No
- Year built: 1967
Utilities & green energy
- Electric: 220 Volts
- Sewer: Septic Tank
- Water: Public
- Utilities for property: Cable Available, Electricity Available, Natural Gas Available, Phone Available, Sewer Available, Water Available
Green energy
- Energy efficient items: Appliances
Community & HOA
Community
- Features: Park, Near Public Transport, Walk To Schools, Near Shopping
- Security: Smoke Detector(s)
- Subdivision: Heritage Hills
HOA
- Has HOA: No
- Services included: None
Location
- Region: Austell
Financial & listing details
- Price per square foot: $301/sqft
- Tax assessed value: $254,030
- Annual tax amount: $443
- Date on market: 1/28/2026
- Listing agreement: Exclusive Right To Sell
- Listing terms: 1031 Exchange,Cash,Conventional,Fannie Mae Approved,FHA,Freddie Mac Approved,VA Loan
- Electric utility on property: Yes
Estimated market value
$309,400
$294,000 - $325,000
$1,731/mo
Price history
Price history
| Date | Event | Price |
|---|---|---|
| 1/28/2026 | Listed for sale | $309,000$301/sqft |
Source: | ||
| 1/16/2026 | Listing removed | $309,000$301/sqft |
Source: | ||
| 12/18/2025 | Price change | $309,000-1.1%$301/sqft |
Source: | ||
| 10/20/2025 | Listed for sale | $312,500$305/sqft |
Source: | ||
| 10/14/2025 | Listing removed | $312,500$305/sqft |
Source: | ||
Public tax history
Public tax history
| Year | Property taxes | Tax assessment |
|---|---|---|
| 2024 | $443 | $101,612 +15.3% |
| 2023 | -- | $88,132 +12.4% |
| 2022 | $374 +29.2% | $78,396 +56.4% |
Find assessor info on the county website
BuyAbility℠ payment
Est. payment
$1,761/mo
Principal & interest
$1457
Property taxes
$196
Home insurance
$108
Climate risks
Neighborhood: 30106
Nearby schools
GreatSchools rating
- 6/10Sanders Elementary SchoolGrades: PK-5Distance: 0.4 mi
- 6/10Floyd Middle SchoolGrades: 6-8Distance: 1.4 mi
- 4/10South Cobb High SchoolGrades: 9-12Distance: 1.6 mi
Schools provided by the listing agent
- Elementary: Sanders Clyde
- Middle: Floyd
- High: South Cobb
Source: GAMLS. This data may not be complete. We recommend contacting the local school district to confirm school assignments for this home.
Open to renting?
Browse rentals near this home.- Loading
- Loading
