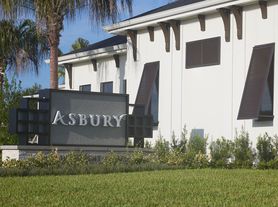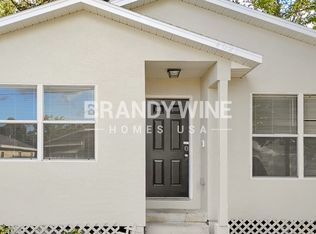6 Bedrooms, 3 Full Bathrooms Single Family Home for Rent - $2990/month, Ready
November 1st,2025.
This spacious single-family home is available for rent in November,2025, offering the convenience and comfort your family desires. Situated in the Lennar Concord floor plan, this residence boasts a generous 2,580 square feet of living space, featuring six bedrooms, three full bathrooms, an upstairs loft, and a two-car garage. With ample room for the whole family and additional space for leisure activities, this home is perfect for those seeking both functionality and comfort.
The heart of the home lies in its large and well-appointed kitchen, ideal for preparing meals for family gatherings. Equipped with a full-size walk-in pantry and plenty of prep and storage space, this kitchen is sure to impress. It seamlessly connects to the oversized living room, creating a welcoming and cohesive living area.
Convenience is key with a downstairs bedroom and bathroom, offering flexibility for use as an office or guest bedroom, separate from the second-floor bedrooms. As you ascend the stairs, you'll discover the owner's suite along with four additional bedrooms, providing privacy and comfort for every member of the household. The loft upstairs offers additional living space and serves as a favorite hangout spot for everyone.
Outside, the fenced backyard provides privacy, while the screened back patio is perfect for outdoor entertaining and BBQs.
Located in the desirable Touchstone community, residents have access to family-friendly amenities including a community pool, clubhouse, fitness center, parks, and green spaces. With its proximity to I-75 and Lee Roy Selmon Expressway, commuting is a breeze. Downtown Tampa Bay and Brandon are both within nine miles, offering an array of weekend events, festivals, and cultural attractions.
For travel convenience, Tampa International Airport is approximately 15 miles away, and MacDill Air Force Base is an 18-mile commute. Residents can also enjoy nearby attractions such as the TopGolf sports entertainment complex and great shopping destinations like Bass Pro Shops, Westfield Brandon Mall, Costco, and Target.
When hunger strikes, residents have a variety of dining options to choose from, including The Cheesecake Factory, Islamorada Fish Company, and The Brass Tap, all located nearby.
Don't miss out on the opportunity to call this beautiful home yours. Call for a showing today!
Owner-Paid Expenses and Tenant Responsibilities:
The owner covers HOA fees, outside lawn care, property taxes, and landlord insurance. Tenants are responsible for utilities such as water, electricity, cable/internet, and tenant insurance. Additionally, tenants are responsible for maintaining curb appeal in accordance with HOA regulations. Small pets are permitted with a nonrefundable pet fee of $300. An HOA application fee may apply. Use of the clubhouse may require a small fee; tenants should contact the clubhouse for reservations.
Application Process and Move-In Requirements:
Prospective tenants will undergo a thorough screening process, including a background check, verification of employment and income, checking for past evictions, proof of funds (if applicable), previous landlord references, and a credit report. Please inquire about our application system. There is a $60.00 non-refundable application fee to cover the background check.
To move in, tenants typically need to provide:
1)First month's rent ,and a one month rent as deposit with a credit score over 550.
2)A $60 nonrefundable application fee per adult. All individuals aged 18 or older who will reside at the property must apply.
3)An HOA lease administration fee (if applicable).
4)A pet fee (if applicable).
House for rent
Accepts Zillow applications
$2,990/mo
4201 Romano Busciglio St, Tampa, FL 33619
6beds
2,580sqft
Price may not include required fees and charges.
Single family residence
Available Sat Nov 1 2025
Cats, small dogs OK
Central air
In unit laundry
Attached garage parking
Forced air
What's special
Two-car garageSix bedroomsDownstairs bedroom and bathroomFour additional bedroomsFenced backyardScreened back patioFull-size walk-in pantry
- 29 days |
- -- |
- -- |
Travel times
Facts & features
Interior
Bedrooms & bathrooms
- Bedrooms: 6
- Bathrooms: 3
- Full bathrooms: 3
Heating
- Forced Air
Cooling
- Central Air
Appliances
- Included: Dishwasher, Dryer, Washer
- Laundry: In Unit
Interior area
- Total interior livable area: 2,580 sqft
Property
Parking
- Parking features: Attached
- Has attached garage: Yes
- Details: Contact manager
Features
- Exterior features: Cable not included in rent, Electricity not included in rent, Heating system: Forced Air, Internet not included in rent, Water not included in rent, community pool, Playground, Clubhouse
Details
- Parcel number: 192935C1R000018000340U
Construction
Type & style
- Home type: SingleFamily
- Property subtype: Single Family Residence
Community & HOA
Community
- Features: Fitness Center
HOA
- Amenities included: Fitness Center
Location
- Region: Tampa
Financial & listing details
- Lease term: 1 Year
Price history
| Date | Event | Price |
|---|---|---|
| 9/10/2025 | Listed for rent | $2,990-9.4%$1/sqft |
Source: Zillow Rentals | ||
| 9/11/2024 | Listing removed | $389,0400%$151/sqft |
Source: | ||
| 3/20/2024 | Listing removed | -- |
Source: Zillow Rentals | ||
| 2/8/2024 | Listed for rent | $3,300$1/sqft |
Source: Zillow Rentals | ||
| 9/11/2023 | Listing removed | -- |
Source: | ||

