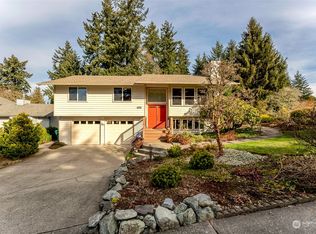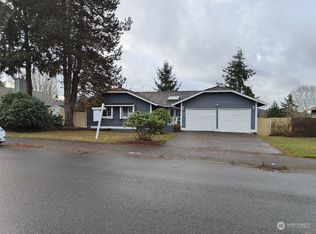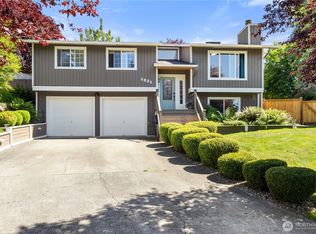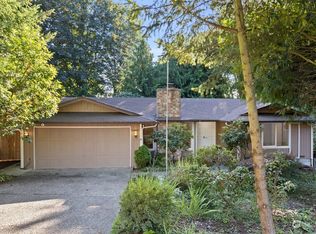Sold
Listed by:
Ramona Jones,
Realogics Sotheby's Int'l Rlty
Bought with: RE/MAX Eastside Brokers, Inc.
$570,000
4201 SW 328th Court, Federal Way, WA 98023
3beds
1,720sqft
Single Family Residence
Built in 1981
7,313.72 Square Feet Lot
$600,700 Zestimate®
$331/sqft
$2,986 Estimated rent
Home value
$600,700
$571,000 - $631,000
$2,986/mo
Zestimate® history
Loading...
Owner options
Explore your selling options
What's special
Imagine living in this sprawling Twin Lakes home on beautiful corner lot. Perfect for entertaining, great-room concept home with wide open spaces allows for inside/out living with beautiful deck off kitchen- perfect for BBQ's, spring breezes and summer sunsets! Bask in the natural light and soaring ceilings, with an abundance of rich warm colors, including gleaming Brazilian hardwoods. Chef's kitchen has eating bar, granite counters, stainless applcs and gorgeous Cherry cabinets. All bdrms good sized, include en-suite primary with 3/pc bath. Lower level features rec/media room w/cozy wood-stove, perfect for movies or game night! Good sized garage, plenty of storage, newer water heater/heat pump, plus room for RV or big toys! Don't miss out!
Zillow last checked: 8 hours ago
Listing updated: April 18, 2023 at 12:42pm
Listed by:
Ramona Jones,
Realogics Sotheby's Int'l Rlty
Bought with:
Douglas Topp, 48762
RE/MAX Eastside Brokers, Inc.
Source: NWMLS,MLS#: 2045353
Facts & features
Interior
Bedrooms & bathrooms
- Bedrooms: 3
- Bathrooms: 3
- Full bathrooms: 1
- 3/4 bathrooms: 1
- 1/2 bathrooms: 1
Primary bedroom
- Level: Second
Bedroom
- Level: Second
Bedroom
- Level: Second
Bathroom three quarter
- Level: Second
Bathroom full
- Level: Second
Other
- Level: Lower
Dining room
- Level: Second
Entry hall
- Level: Split
Family room
- Level: Lower
Kitchen with eating space
- Level: Second
Living room
- Level: Second
Utility room
- Level: Lower
Heating
- Forced Air, Heat Pump
Cooling
- Heat Pump
Appliances
- Included: Dishwasher_, Dryer, GarbageDisposal_, Refrigerator_, StoveRange_, Washer, Dishwasher, Garbage Disposal, Refrigerator, StoveRange, Water Heater: Electric, Water Heater Location: Garage
Features
- Bath Off Primary, Ceiling Fan(s), Dining Room
- Flooring: Ceramic Tile, Hardwood, Carpet
- Doors: French Doors
- Windows: Double Pane/Storm Window, Skylight(s)
- Basement: Daylight,Finished
- Number of fireplaces: 2
- Fireplace features: Wood Burning, Lower Level: 1, Upper Level: 1, FirePlace
Interior area
- Total structure area: 1,720
- Total interior livable area: 1,720 sqft
Property
Parking
- Total spaces: 2
- Parking features: RV Parking, Driveway, Attached Garage
- Attached garage spaces: 2
Features
- Levels: Multi/Split
- Entry location: Split
- Patio & porch: Ceramic Tile, Hardwood, Wall to Wall Carpet, Bath Off Primary, Ceiling Fan(s), Double Pane/Storm Window, Dining Room, French Doors, Skylight(s), Vaulted Ceiling(s), FirePlace, Water Heater
- Has view: Yes
- View description: Territorial
Lot
- Size: 7,313 sqft
- Features: Corner Lot, Cul-De-Sac, Curbs, Paved, Sidewalk, Cable TV, Deck, Fenced-Fully, High Speed Internet, Outbuildings, RV Parking
- Topography: Level,PartialSlope
Details
- Parcel number: 8732040320
- Special conditions: Standard
- Other equipment: Leased Equipment: None
Construction
Type & style
- Home type: SingleFamily
- Property subtype: Single Family Residence
Materials
- Wood Siding, Wood Products
- Foundation: Poured Concrete
- Roof: Composition
Condition
- Very Good
- Year built: 1981
Utilities & green energy
- Sewer: Sewer Connected
- Water: Public
Community & neighborhood
Community
- Community features: CCRs, Park, Playground
Location
- Region: Federal Way
- Subdivision: Twin Lakes
HOA & financial
HOA
- HOA fee: $111 quarterly
Other
Other facts
- Listing terms: Cash Out,Conventional,FHA,VA Loan
- Cumulative days on market: 770 days
Price history
| Date | Event | Price |
|---|---|---|
| 4/17/2023 | Sold | $570,000+4.6%$331/sqft |
Source: | ||
| 3/20/2023 | Pending sale | $545,000$317/sqft |
Source: | ||
| 3/16/2023 | Listed for sale | $545,000-9%$317/sqft |
Source: | ||
| 8/18/2022 | Listing removed | -- |
Source: | ||
| 6/30/2022 | Price change | $599,000-2.6%$348/sqft |
Source: | ||
Public tax history
| Year | Property taxes | Tax assessment |
|---|---|---|
| 2024 | $5,523 +0.7% | $551,000 +10.4% |
| 2023 | $5,484 +2.6% | $499,000 -7.9% |
| 2022 | $5,343 +9.3% | $542,000 +26% |
Find assessor info on the county website
Neighborhood: Twin Lakes
Nearby schools
GreatSchools rating
- 6/10Green Gables Elementary SchoolGrades: PK-5Distance: 0.3 mi
- 4/10Lakota Middle SchoolGrades: 6-8Distance: 1.8 mi
- 3/10Decatur High SchoolGrades: 9-12Distance: 1.1 mi

Get pre-qualified for a loan
At Zillow Home Loans, we can pre-qualify you in as little as 5 minutes with no impact to your credit score.An equal housing lender. NMLS #10287.
Sell for more on Zillow
Get a free Zillow Showcase℠ listing and you could sell for .
$600,700
2% more+ $12,014
With Zillow Showcase(estimated)
$612,714


