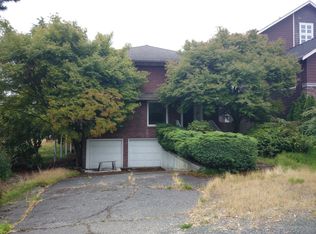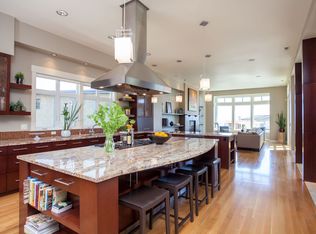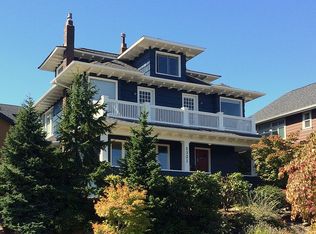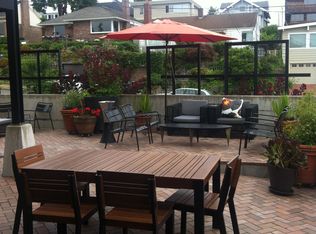Sold for $2,100,000 on 05/19/25
$2,100,000
4201 SW Donald St, Seattle, WA 98116
4beds
3,167sqft
SingleFamily
Built in 2017
5,026 Square Feet Lot
$2,080,200 Zestimate®
$663/sqft
$6,262 Estimated rent
Home value
$2,080,200
$1.91M - $2.25M
$6,262/mo
Zestimate® history
Loading...
Owner options
Explore your selling options
What's special
Alki Viewpoint location at North tip of West Seattle, w/ panoramic view of Seattle Skyline, Sound, and Mt.! This modern 2018 new home showcases the quality work of Steve Zeasman & Leo Smith Architect. It features the dynamic geometric design, vaulted ceiling, gable windows, & Nano Wall Glass door in great room; Wolf stove,mahogany cabinet and huge island in Kitchen; Radiant heat; Premium sound system; Central Vacuum; Designer Landscape; Heated garage with storage. Welcome to you dream home.
Facts & features
Interior
Bedrooms & bathrooms
- Bedrooms: 4
- Bathrooms: 4
- Full bathrooms: 3
- 1/2 bathrooms: 1
Heating
- Radiant, Other
Cooling
- Central
Appliances
- Included: Dishwasher, Dryer, Garbage disposal, Microwave, Range / Oven, Refrigerator, Washer
Features
- Flooring: Tile, Carpet
- Basement: Finished
- Has fireplace: Yes
Interior area
- Total interior livable area: 3,167 sqft
Property
Parking
- Total spaces: 2
- Parking features: Garage - Attached
Features
- Exterior features: Vinyl, Wood, Cement / Concrete, Metal
- Has view: Yes
- View description: City, Mountain
Lot
- Size: 5,026 sqft
Details
- Parcel number: 9272200856
Construction
Type & style
- Home type: SingleFamily
Materials
- Roof: Metal
Condition
- Year built: 2017
Utilities & green energy
- Sewer: Sewer Connected
- Water: Public
Community & neighborhood
Location
- Region: Seattle
Other
Other facts
- Bus line nearby: Y
- Property type: RESI
- Building info: Built On Lot
- Energy source: Natural Gas
- Heating and cooling: 90%+ High Efficiency, Central A/C, Radiant
- Sewer: Sewer Connected
- Water source: Public
- Building condition: Very Good
- Foundation: Poured Concrete
- Possesion: Closing
- Parking type: Garage-Attached
- Form 17: Provided
- Dining room location: Main
- Family room location: Main
- Living room location: Main
- Exterior: Wood, Cement Planked, Metal/Vinyl
- Lot topography/vegetation: Level
- Appliances that stay: Range/Oven, Garbage Disposal, Dishwasher, Refrigerator, Microwave, Washer, Double Oven, Dryer
- Kitchen (w/ eating area) location: Main
- View: Mountain, City, Sound
- Architecture: NW Contemporary
- Roof: Metal, Flat
- Utility room location: Lower
- Entrance level: Lower
- Basement: Fully Finished
- Rec room location: Lower
- Lot details: Sidewalk, Adjacent to Public Land
- Den or office: Main
- Style: 15 - Multi Level
- Potential terms: Cash Out, Conventional, VA, FHA
- Bonus room location: Lower
- Site features: Patio, Fenced-Fully, Deck, Sprinkler System
- Master bedroom location: Lower
- Features: Vaulted Ceilings, Dbl Pane/Storm Windw, Dining Room, French Doors, Built-In Vacuum, Wired for Generator, High Tech Cabling, Fireplace in Mstr BR
- Floor covering: Wall to Wall Carpet, Ceramic Tile, Engineered Hardwood
- Offers: Reviewed on receipt
- Commission: 2.5
Price history
| Date | Event | Price |
|---|---|---|
| 5/19/2025 | Sold | $2,100,000-4.5%$663/sqft |
Source: Public Record | ||
| 11/18/2020 | Listing removed | $2,199,000$694/sqft |
Source: COMPASS #1653620 | ||
| 10/30/2020 | Listing removed | $6,750$2/sqft |
Source: COMPASS #1633030 | ||
| 10/10/2020 | Listed for rent | $6,750$2/sqft |
Source: COMPASS #1633030 | ||
| 8/28/2020 | Price change | $2,199,000-9.3%$694/sqft |
Source: COMPASS #1653620 | ||
Public tax history
| Year | Property taxes | Tax assessment |
|---|---|---|
| 2024 | $19,273 +8.5% | $2,021,000 +7.4% |
| 2023 | $17,759 +5.1% | $1,881,000 -5.8% |
| 2022 | $16,894 +9.9% | $1,996,000 +19.7% |
Find assessor info on the county website
Neighborhood: Admiral
Nearby schools
GreatSchools rating
- 8/10Lafayette Elementary SchoolGrades: PK-5Distance: 0.8 mi
- 9/10Madison Middle SchoolGrades: 6-8Distance: 1.3 mi
- 7/10West Seattle High SchoolGrades: 9-12Distance: 1.1 mi
Schools provided by the listing agent
- District: Seattle
Source: The MLS. This data may not be complete. We recommend contacting the local school district to confirm school assignments for this home.
Sell for more on Zillow
Get a free Zillow Showcase℠ listing and you could sell for .
$2,080,200
2% more+ $41,604
With Zillow Showcase(estimated)
$2,121,804


