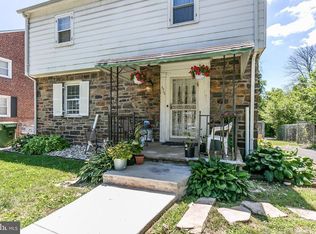Possibilities are endless as you step into this light-filled home featuring crown molding, built-in corner cabinetry, two fireplaces, and hardwood floors that flow throughout. The eat-in kitchen boasts ample storage, faux brick accent wall, and stainless steel appliances. Venture up to the upper level and find three sizable bedrooms, the master has double closets and a full hall bath with a soaking tub. Enjoy morning coffee or tea in the sunroom that overlooks the landscaped grounds and provides access to the fenced yard and rear patio that are ideal for entertaining family and friends. Design inspiration awaits in the lower level as a family room, media center, or a possible guest suite. One car garage and driveway conclude this must-see home! Major commuter routes include I-695, I-795, I-70, and I-83 for easy access to downtown Baltimore.
This property is off market, which means it's not currently listed for sale or rent on Zillow. This may be different from what's available on other websites or public sources.

