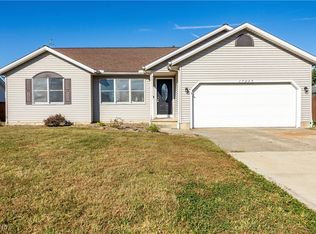Sold for $219,400 on 06/27/25
$219,400
42017 Meadow Ln, Lagrange, OH 44050
3beds
2,024sqft
Single Family Residence
Built in 1991
0.25 Acres Lot
$225,800 Zestimate®
$108/sqft
$2,131 Estimated rent
Home value
$225,800
$203,000 - $251,000
$2,131/mo
Zestimate® history
Loading...
Owner options
Explore your selling options
What's special
Amazing opportunity to make this spacious 3 bedroom ranch with full basement yours! It features a primary bedroom with en suite full bath, second convenient full bath on the main floor to complete the one floor ranch living. Butcher Block countertops, a farmhouse sink and open concept feel of the main living space lends itself to entertaining as well as cozy nights in. The full basement is ready for your finishing touches and has space to be made into whatever you need. The corner lot is spacious and has a fenced portion as well to suit your needs. Come see it today and make it HOME.
Zillow last checked: 8 hours ago
Listing updated: June 30, 2025 at 09:51am
Listing Provided by:
Gregory Erlanger Info@EZSalesTeam.com216-916-7778,
Keller Williams Citywide
Bought with:
Serena Sorich, 2020000128
King Realty
Paige A Landes, 2013002594
King Realty
Source: MLS Now,MLS#: 5102543 Originating MLS: Akron Cleveland Association of REALTORS
Originating MLS: Akron Cleveland Association of REALTORS
Facts & features
Interior
Bedrooms & bathrooms
- Bedrooms: 3
- Bathrooms: 2
- Full bathrooms: 2
- Main level bathrooms: 2
- Main level bedrooms: 3
Primary bedroom
- Description: en suite. double closet,Flooring: Carpet
- Level: First
- Dimensions: 13 x 14
Bedroom
- Description: closet, fan,Flooring: Carpet
- Level: First
- Dimensions: 10 x 12
Bedroom
- Description: closet, fan,Flooring: Carpet
- Level: First
- Dimensions: 10 x 10
Primary bathroom
- Level: First
- Dimensions: 8 x 6
Bathroom
- Description: Tub Surround, large sink, linen closet,Flooring: Linoleum,Luxury Vinyl Tile
- Level: First
- Dimensions: 5.5 x 7
Bonus room
- Description: Flooring: Tile
- Level: Lower
- Dimensions: 10 x 15
Eat in kitchen
- Description: LVP, butcher block counters, farm sink, pantry, dishwasher,Flooring: Luxury Vinyl Tile
- Level: First
- Dimensions: 9 x 18
Laundry
- Description: Washer, dryer, counter, utility sink,Flooring: Luxury Vinyl Tile
- Level: First
- Dimensions: 11 x 9.5
Living room
- Description: Fan, Bay Window,Flooring: Luxury Vinyl Tile
- Features: Vaulted Ceiling(s)
- Level: First
- Dimensions: 13 x 25
Recreation
- Description: Pool table,Flooring: Concrete
- Level: Lower
- Dimensions: 13 x 16
Workshop
- Description: Gym,Flooring: Concrete
- Level: Lower
- Dimensions: 9 x 14
Heating
- Forced Air, Gas
Cooling
- Central Air
Appliances
- Included: Dryer, Dishwasher, Range, Refrigerator, Washer
- Laundry: Main Level
Features
- Ceiling Fan(s), Eat-in Kitchen, High Ceilings, Open Floorplan, Pantry, Recessed Lighting, Storage
- Windows: Wood Frames
- Basement: Full,Partially Finished,Bath/Stubbed
- Has fireplace: No
Interior area
- Total structure area: 2,024
- Total interior livable area: 2,024 sqft
- Finished area above ground: 1,524
- Finished area below ground: 500
Property
Parking
- Total spaces: 2
- Parking features: Attached, Garage
- Attached garage spaces: 2
Features
- Levels: Two
- Stories: 2
- Has private pool: Yes
Lot
- Size: 0.25 Acres
Details
- Parcel number: 1500083105004
Construction
Type & style
- Home type: SingleFamily
- Architectural style: Ranch
- Property subtype: Single Family Residence
Materials
- Vinyl Siding
- Foundation: Block
- Roof: Asphalt
Condition
- Year built: 1991
Utilities & green energy
- Sewer: Public Sewer
- Water: Public
Community & neighborhood
Location
- Region: Lagrange
HOA & financial
HOA
- Has HOA: Yes
- HOA fee: $80 monthly
- Services included: Common Area Maintenance, Snow Removal, Security
- Association name: Pheasant Run Association
Other
Other facts
- Listing terms: Cash,Conventional,FHA 203(k),FHA,VA Loan
Price history
| Date | Event | Price |
|---|---|---|
| 6/27/2025 | Sold | $219,400-0.2%$108/sqft |
Source: | ||
| 6/17/2025 | Pending sale | $219,900$109/sqft |
Source: | ||
| 5/30/2025 | Contingent | $219,900$109/sqft |
Source: | ||
| 5/16/2025 | Price change | $219,900-2.3%$109/sqft |
Source: | ||
| 5/8/2025 | Listed for sale | $225,000$111/sqft |
Source: | ||
Public tax history
| Year | Property taxes | Tax assessment |
|---|---|---|
| 2024 | $6,033 -2.6% | $65,860 +15.9% |
| 2023 | $6,192 +0.7% | $56,810 |
| 2022 | $6,151 +0% | $56,810 |
Find assessor info on the county website
Neighborhood: 44050
Nearby schools
GreatSchools rating
- 7/10Keystone Elementary SchoolGrades: K-5Distance: 2.4 mi
- 7/10Keystone Middle SchoolGrades: 6-8Distance: 2.4 mi
- 7/10Keystone High SchoolGrades: 9-12Distance: 2.4 mi
Schools provided by the listing agent
- District: Keystone LSD - 4708
Source: MLS Now. This data may not be complete. We recommend contacting the local school district to confirm school assignments for this home.
Get a cash offer in 3 minutes
Find out how much your home could sell for in as little as 3 minutes with a no-obligation cash offer.
Estimated market value
$225,800
Get a cash offer in 3 minutes
Find out how much your home could sell for in as little as 3 minutes with a no-obligation cash offer.
Estimated market value
$225,800
