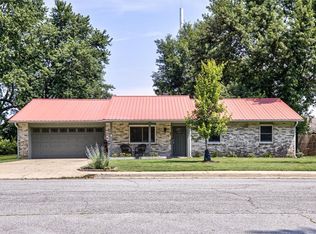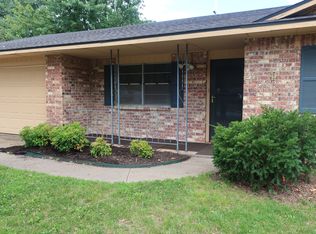Sold for $308,000 on 09/16/25
$308,000
4202 Chapman Ave, Springdale, AR 72762
3beds
1,620sqft
Single Family Residence
Built in 1976
10,454.4 Square Feet Lot
$308,200 Zestimate®
$190/sqft
$1,782 Estimated rent
Home value
$308,200
$280,000 - $339,000
$1,782/mo
Zestimate® history
Loading...
Owner options
Explore your selling options
What's special
Seller offering $5,000 toward buyer closing costs with accepted offer! Move-in ready 3 bed, 2 bath home with brand new roof and stylish quartz countertops in Springdale's quiet, established neighborhood. This well-maintained 1,620 sq ft home sits just minutes from I-49, schools, shopping, and dining, offering unbeatable comfort and convenience. The thoughtful layout features a bright and spacious living area, open family/dining room off the kitchen, and generously sized bedrooms with ample closet space. The private, fully fenced backyard sits on a quarter-acre level lot—perfect for pets, children, or outdoor entertaining. Additional features include a two-car garage and professionally maintained landscaping for easy upkeep. Ideal for first-time buyers, growing families, or those looking to downsize without compromising on location. Schedule your showing today—this quality home in one of Springdale's most accessible areas won't last long!
Zillow last checked: 8 hours ago
Listing updated: September 17, 2025 at 08:58am
Listed by:
Colin Gearity colin@gearitygroup.com,
Crye-Leike REALTORS Fayetteville
Bought with:
The Incrementum Group
PAK Home Realty
Source: ArkansasOne MLS,MLS#: 1314448 Originating MLS: Northwest Arkansas Board of REALTORS MLS
Originating MLS: Northwest Arkansas Board of REALTORS MLS
Facts & features
Interior
Bedrooms & bathrooms
- Bedrooms: 3
- Bathrooms: 2
- Full bathrooms: 2
Heating
- Gas
Cooling
- Central Air
Appliances
- Included: Dishwasher, Electric Oven, Electric Range, Disposal, Gas Water Heater, Range Hood, Plumbed For Ice Maker
Features
- Attic, Ceiling Fan(s), Programmable Thermostat, Quartz Counters, Storage, Window Treatments
- Flooring: Luxury Vinyl Plank, Tile
- Windows: Blinds
- Has basement: No
- Number of fireplaces: 1
- Fireplace features: Gas Log
Interior area
- Total structure area: 1,620
- Total interior livable area: 1,620 sqft
Property
Parking
- Total spaces: 2
- Parking features: Attached, Garage
- Has attached garage: Yes
- Covered spaces: 2
Features
- Levels: One
- Stories: 1
- Exterior features: Concrete Driveway
- Fencing: Back Yard
Lot
- Size: 10,454 sqft
Details
- Parcel number: 81524668000
- Wooded area: 0
Construction
Type & style
- Home type: SingleFamily
- Property subtype: Single Family Residence
Materials
- Brick
- Roof: Architectural,Shingle
Condition
- New construction: No
- Year built: 1976
Utilities & green energy
- Sewer: Public Sewer
- Water: Public
- Utilities for property: Cable Available, Electricity Available, Natural Gas Available, Sewer Available, Water Available, Recycling Collection
Community & neighborhood
Location
- Region: Springdale
- Subdivision: Peaceful Valley Estates Ph Iii
Price history
| Date | Event | Price |
|---|---|---|
| 9/16/2025 | Sold | $308,000-0.6%$190/sqft |
Source: | ||
| 8/18/2025 | Listing removed | $1,800$1/sqft |
Source: Zillow Rentals | ||
| 8/12/2025 | Listed for rent | $1,800+38.5%$1/sqft |
Source: Zillow Rentals | ||
| 8/7/2025 | Price change | $309,8000%$191/sqft |
Source: | ||
| 7/30/2025 | Price change | $309,900-1.6%$191/sqft |
Source: | ||
Public tax history
| Year | Property taxes | Tax assessment |
|---|---|---|
| 2024 | $1,855 +9.1% | $35,880 +9.1% |
| 2023 | $1,700 +7.9% | $32,890 +10% |
| 2022 | $1,576 +8.3% | $29,900 +8.3% |
Find assessor info on the county website
Neighborhood: 72762
Nearby schools
GreatSchools rating
- 7/10Walker Elementary SchoolGrades: PK-5Distance: 0.5 mi
- 7/10Helen Tyson Middle SchoolGrades: 6-7Distance: 0.5 mi
- 7/10Har-Ber High SchoolGrades: 9-12Distance: 2.4 mi
Schools provided by the listing agent
- District: Springdale
Source: ArkansasOne MLS. This data may not be complete. We recommend contacting the local school district to confirm school assignments for this home.

Get pre-qualified for a loan
At Zillow Home Loans, we can pre-qualify you in as little as 5 minutes with no impact to your credit score.An equal housing lender. NMLS #10287.
Sell for more on Zillow
Get a free Zillow Showcase℠ listing and you could sell for .
$308,200
2% more+ $6,164
With Zillow Showcase(estimated)
$314,364
