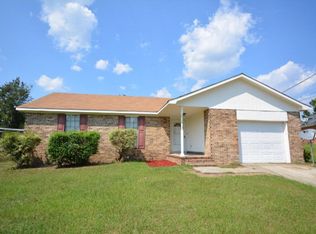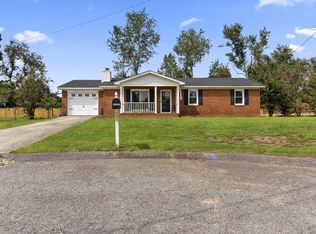Sold for $184,999 on 03/03/25
$184,999
4202 FIELD Court, Augusta, GA 30906
3beds
1,426sqft
Single Family Residence
Built in 1987
0.36 Acres Lot
$190,700 Zestimate®
$130/sqft
$1,586 Estimated rent
Home value
$190,700
$164,000 - $221,000
$1,586/mo
Zestimate® history
Loading...
Owner options
Explore your selling options
What's special
100% Financing available
Charming 3-Bedroom Home with Screened-In Back Porch and Cozy Fireplace! Recently updated with new paint, flooring, light fixtures, and appliances, this home is move-in ready and waiting for you.
This 3-bedroom, 2 bathroom home is perfectly situated on a desirable corner lot, offering both space and privacy. As you step inside, you'll be greeted by a spacious living room featuring a cozy fireplace, perfect for relaxing evenings with family and friends.
The heart of this home is the well-appointed kitchen, seamlessly connected to the living and dining areas, making it ideal for entertaining. The master suite is a true retreat, boasting a generous WALK-IN closet and a private en-suite bathroom.
Zillow last checked: 8 hours ago
Listing updated: March 04, 2025 at 12:16pm
Listed by:
Makayla McCowen 512-809-2354,
Century 21 Magnolia
Bought with:
Kim Amerson-MacDonald, 375244
Meybohm Real Estate - Wheeler
Source: Hive MLS,MLS#: 531858
Facts & features
Interior
Bedrooms & bathrooms
- Bedrooms: 3
- Bathrooms: 2
- Full bathrooms: 2
Primary bedroom
- Level: Main
- Dimensions: 12 x 15
Bedroom 2
- Level: Main
- Dimensions: 12 x 12
Bedroom 3
- Level: Main
- Dimensions: 10 x 12
Primary bathroom
- Level: Main
- Dimensions: 10 x 6
Bathroom 2
- Level: Main
- Dimensions: 10 x 6
Kitchen
- Level: Main
- Dimensions: 15 x 12
Heating
- Natural Gas
Cooling
- Ceiling Fan(s), Central Air
Appliances
- Included: Dishwasher, Electric Range, Microwave, Refrigerator
Features
- Recently Painted
- Flooring: Luxury Vinyl
- Number of fireplaces: 1
- Fireplace features: Living Room
Interior area
- Total structure area: 1,426
- Total interior livable area: 1,426 sqft
Property
Parking
- Parking features: Garage
- Has garage: Yes
Features
- Levels: One
- Patio & porch: Front Porch, Rear Porch, Screened
- Fencing: Fenced
Lot
- Size: 0.36 Acres
- Dimensions: 100 x 158
- Features: Cul-De-Sac
Details
- Additional structures: Outbuilding
- Parcel number: 1670569000
Construction
Type & style
- Home type: SingleFamily
- Architectural style: Ranch
- Property subtype: Single Family Residence
Materials
- Brick
- Foundation: Block
- Roof: Composition
Condition
- Updated/Remodeled
- New construction: No
- Year built: 1987
Utilities & green energy
- Water: Public
Community & neighborhood
Location
- Region: Augusta
- Subdivision: Woodvalley Estates
Other
Other facts
- Listing agreement: Exclusive Agency
- Listing terms: VA Loan,Cash,Conventional,FHA
Price history
| Date | Event | Price |
|---|---|---|
| 3/3/2025 | Sold | $184,999$130/sqft |
Source: | ||
| 2/3/2025 | Pending sale | $184,999$130/sqft |
Source: | ||
| 1/30/2025 | Listed for sale | $184,999$130/sqft |
Source: | ||
| 1/14/2025 | Pending sale | $184,999$130/sqft |
Source: | ||
| 1/7/2025 | Listed for sale | $184,999$130/sqft |
Source: | ||
Public tax history
| Year | Property taxes | Tax assessment |
|---|---|---|
| 2024 | $901 -19.4% | $64,688 +7.1% |
| 2023 | $1,117 -21.7% | $60,380 +44.4% |
| 2022 | $1,427 +23.8% | $41,817 +38.9% |
Find assessor info on the county website
Neighborhood: Richmond Factory
Nearby schools
GreatSchools rating
- NAWillis Foreman Elementary SchoolGrades: PK-5Distance: 1.4 mi
- 3/10Spirit Creek Middle SchoolGrades: 6-8Distance: 1.2 mi
- 2/10Hephzibah High SchoolGrades: 9-12Distance: 4.2 mi
Schools provided by the listing agent
- Elementary: Willis Foreman
- Middle: Spirit Creek
- High: Hephzibah Comp.
Source: Hive MLS. This data may not be complete. We recommend contacting the local school district to confirm school assignments for this home.

Get pre-qualified for a loan
At Zillow Home Loans, we can pre-qualify you in as little as 5 minutes with no impact to your credit score.An equal housing lender. NMLS #10287.

