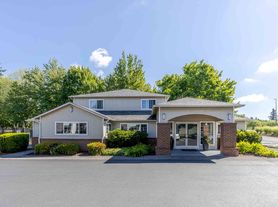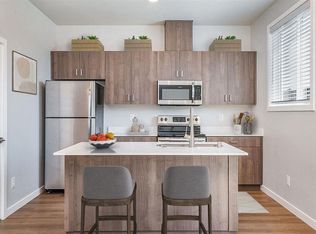Welcome to your move-in-ready retreat in vibrant Vancouver, WA! This well-appointed 1,324 sqft (approx.) 3-bedroom, 2.5-bath townhome with a 2-car garage feels surprisingly spacious thanks to its smart, open layout. Step inside to a fresh interior featuring new waterproof LVP flooring, plush carpeting, and a soothing Sherwin Williams Light French Grey palette accented by bold white square baseboards and trim. The stylish galley kitchen boasts white quartz countertops, a large undermount sink, a commercial-style faucet, and newer appliances, perfect for easy meal prep. All bathrooms feature new undermount sinks, quartz countertops, premium single-unit toilets with higher seating for added comfort, and durable LVP flooring. Retreat to the upstairs primary suite, your private sanctuary, while two additional bedrooms offer flexibility for guests, family, or a home office. Outside, a freshly painted deck overlooks a serene, park-like common area, ideal for unwinding or entertaining. With a post office just across the street conveniently accessible yet discreetly distanced by the corner entrance this home is perfect for home businesses or frequent shippers. This home is complete just bring your slippers and bathrobe to settle in!
Welcome to your move-in-ready retreat in vibrant Vancouver, WA! This well-appointed 1,324 sqft (approx.) 3-bedroom, 2.5-bath townhome with a 2-car garage feels surprisingly spacious thanks to its smart, open layout. Step inside to a fresh interior featuring new waterproof LVP flooring, plush carpeting, and a soothing Sherwin Williams Light French Grey palette accented by bold white square baseboards and trim. The stylish galley kitchen boasts white quartz countertops, a large undermount sink, a commercial-style faucet, and newer appliances, perfect for easy meal prep. All bathrooms feature new undermount sinks, quartz countertops, premium single-unit toilets with higher seating for added comfort, and durable LVP flooring. Retreat to the upstairs primary suite, your private sanctuary, while two additional bedrooms offer flexibility for guests, family, or a home office. Outside, a freshly painted deck overlooks a serene, park-like common area, ideal for unwinding or entertaining. With a post office just across the street conveniently accessible yet discreetly distanced by the corner entrance this home is perfect for home businesses or frequent shippers. This home is complete just bring your slippers and bathrobe to settle in!
Townhouse for rent
$2,300/mo
4202 Gibbons St, Vancouver, WA 98661
3beds
1,324sqft
Price may not include required fees and charges.
Townhouse
Available now
No pets
-- A/C
Hookups laundry
Attached garage parking
Wall furnace
What's special
White quartz countertopsCommercial-style faucetStylish galley kitchenNew undermount sinksFreshly painted deckNew waterproof lvp flooringUpstairs primary suite
- 46 days |
- -- |
- -- |
Travel times
Zillow can help you save for your dream home
With a 6% savings match, a first-time homebuyer savings account is designed to help you reach your down payment goals faster.
Offer exclusive to Foyer+; Terms apply. Details on landing page.
Facts & features
Interior
Bedrooms & bathrooms
- Bedrooms: 3
- Bathrooms: 3
- Full bathrooms: 3
Heating
- Wall Furnace
Appliances
- Included: Dishwasher, Oven, Refrigerator, WD Hookup
- Laundry: Hookups
Features
- WD Hookup
- Flooring: Carpet, Hardwood
Interior area
- Total interior livable area: 1,324 sqft
Property
Parking
- Parking features: Attached, Off Street
- Has attached garage: Yes
- Details: Contact manager
Features
- Exterior features: Heating system: Wall, Park like common area with walking trails
Details
- Parcel number: 030240232
Construction
Type & style
- Home type: Townhouse
- Property subtype: Townhouse
Building
Management
- Pets allowed: No
Community & HOA
Location
- Region: Vancouver
Financial & listing details
- Lease term: 1 Year
Price history
| Date | Event | Price |
|---|---|---|
| 9/4/2025 | Listed for rent | $2,300+15.3%$2/sqft |
Source: Zillow Rentals | ||
| 11/11/2021 | Listing removed | -- |
Source: Zillow Rental Manager | ||
| 10/21/2021 | Listed for rent | $1,995$2/sqft |
Source: Zillow Rental Manager | ||
| 9/24/2021 | Sold | $267,000+0.8%$202/sqft |
Source: | ||
| 9/18/2021 | Pending sale | $265,000$200/sqft |
Source: | ||
Neighborhood: Bagley Downs
There are 2 available units in this apartment building

