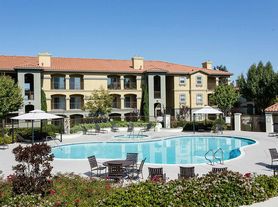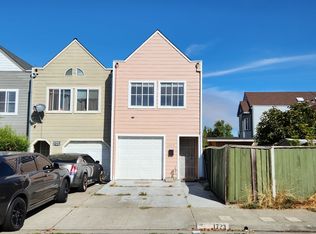EXPERIENCE LUXURY LIVING in a fully solar powered smart home with BREATHTAKING GOLF COURSE & BAY VIEWS.
COMMUTER FRIENDLY, CENTRAL LOCATION: Minutes to I-80, Richmond BART, and the SF Bay Ferry. Quick access to San Francisco and Marin, while living in a quiet, modern enclave just 25 mins from UC Berkeley Campus.
BRAND NEW 2025 HOME in the sought after Bay View community. Large picture windows frame the stunning vistas in this elegant residence with premium finishes, modern comforts, and abundant natural light.
WHAT MAKES THIS HOUSE SPECIAL: The open-concept floor plan features a showcase kitchen spilling into a great room with fabulous views. A FIRST-FLOOR SUITE and full bath is perfect for guests or multigenerational living. WORK-FROM-HOME READY bright upstairs loft has a built in desk ideal for a home office, with the flexibility to use it as a playroom, family den, or media room.
DREAM GOURMET KITCHEN showcases Jasmine White Quartz countertops, Timberlake Tahoe cabinets, and all-new Whirlpool stainless-steel appliances (range, microwave, dishwasher, refrigerator, washer & dryer). A large island makes prep and meal time convenient.
LARGE PRIMARY BEDROOM SUITE: windows with golf course views, a spacious walk-in closet, dual sinks, and a glass-enclosed shower with adjacent soaking tub.
ABUNDANT STORAGE SPACE: deep under-stair storage room, generous pantry, large primary walk-in closet, and additional linen closets in the dedicated laundry room.
ENERGY STAR CONSTRUCTION / SOLAR-POWERED SMART HOME:
Enjoy dramatically lower utility costs in this all-electric home featuring solar panels, spray-foam insulation, low-E windows, LED lighting, and low-VOC materials all paired with a smart lock and smart thermostat for comfort and efficiency.
OUTDOOR LIVING is easy with a large backyard, HOA maintained community playground, and numerous biking and hiking trails.
Rent: $4,890 / month (includes HOA)
Security Deposit of $4,890 + Last Month's Rent: due at lease signing.
Lease Term: 1 year or longer preferred. (6 month lease at $5,200/ mo)
Move-in Date: Available Oct 24th
Utilities: Renter pays for Water, Garbage, and Electricity.
Renter's Liability Insurance: Minimum $100,000 (required before key handoff)
Application Requirements: Verifiable income 3x rent after debts; minimum credit score 650; no evictions or landlord collections in past 5 years; no current bankruptcies. No pets. Strictly No Smoking
Fair Housing Compliance: We do business in accordance with all State and Federal Fair Housing Laws.
Fraud Notice: We never ask for payment via gift cards or wire transfer outside official channels.
House for rent
Accepts Zillow applications
$4,890/mo
4202 Markovich Ct, Richmond, CA 94806
4beds
2,541sqft
Price may not include required fees and charges.
Single family residence
Available now
No pets
Central air
In unit laundry
Attached garage parking
Forced air, heat pump
What's special
Large backyardShowcase kitchenLarge islandFirst-floor suiteTimberlake tahoe cabinetsPrimary bedroom suiteJasmine white quartz countertops
- 12 days |
- -- |
- -- |
Travel times
Facts & features
Interior
Bedrooms & bathrooms
- Bedrooms: 4
- Bathrooms: 3
- Full bathrooms: 3
Heating
- Forced Air, Heat Pump
Cooling
- Central Air
Appliances
- Included: Dishwasher, Dryer, Freezer, Microwave, Oven, Refrigerator, Washer
- Laundry: In Unit, Shared
Features
- View, Walk In Closet
- Flooring: Carpet, Tile
Interior area
- Total interior livable area: 2,541 sqft
Property
Parking
- Parking features: Attached
- Has attached garage: Yes
- Details: Contact manager
Features
- Exterior features: All-electric home with Solar panels, Built-in desk / study nook, Electricity not included in rent, Garbage not included in rent, Heating system: Forced Air, Smart-home, Under-stair storage closet, Upstairs loft, View Type: Bay views, View Type: Golf course views, Walk In Closet, Water not included in rent
Details
- Parcel number: 4057200208
Construction
Type & style
- Home type: SingleFamily
- Property subtype: Single Family Residence
Community & HOA
Location
- Region: Richmond
Financial & listing details
- Lease term: 1 Year
Price history
| Date | Event | Price |
|---|---|---|
| 10/17/2025 | Listed for rent | $4,890$2/sqft |
Source: Zillow Rentals | ||
| 9/16/2025 | Listing removed | $945,263$372/sqft |
Source: | ||
| 8/7/2025 | Price change | $945,263-5.3%$372/sqft |
Source: | ||
| 7/26/2025 | Price change | $998,263-0.1%$393/sqft |
Source: | ||
| 7/19/2025 | Price change | $999,263-3.5%$393/sqft |
Source: | ||

