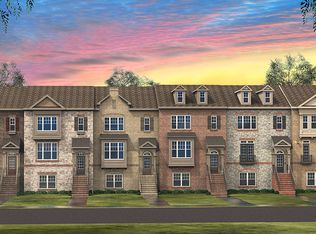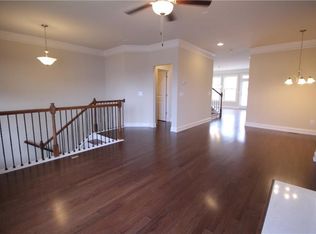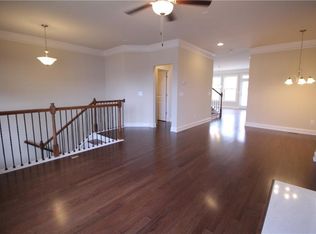Closed
$575,000
4202 Morrison Way #9, Atlanta, GA 30341
4beds
2,650sqft
Townhouse, Residential
Built in 2017
2,178 Square Feet Lot
$571,800 Zestimate®
$217/sqft
$3,584 Estimated rent
Home value
$571,800
$526,000 - $623,000
$3,584/mo
Zestimate® history
Loading...
Owner options
Explore your selling options
What's special
GORGEOUS END UNIT TOWNHOME!!! Stunning hardwoods greet you the moment you walk into this updated and modern townhome. You will get the feeling you are walking through a model home with beautiful moldings, board and batten accents, stone fireplace surround, neutral paint and more. The formal living area is exquisite with tons of natural light, a custom stone fireplace and adjacent dining room. As you head towards the rear of the home, you will find the "Heart" of the home; a kitchen fit for the gourmet chef! Offering a massive island covered in granite and adding additional casual seating, stainless appliances, expansive cabinetry, walk-in pantry, and gas range! The cozy family room is great for gatherings and leads out to the back deck where you can BBQ or enjoy a good cup of coffee in the morning. A half bath conveniently rounds out the main living level. Upstairs the primary bedroom features vaulted ceilings and a stunning en suite bath with EXTRA large walk-in shower and double vanity. This bathroom is truely SPA-LIKE! The 3rd level is also home to two additional bedrooms and a full bath for guests. The lower level has a convenient "drop zone" just inside the garage door, another full bathroom and a very large bedroom which is currently being used as a home office area. Featuring a neighborhood clubhouse and pool, you will not find a better location of townhome! Just bring the suitcases.
Zillow last checked: 8 hours ago
Listing updated: August 05, 2025 at 10:56pm
Listing Provided by:
RICHARD THOMPSON,
Keller Williams Realty Atlanta Partners,
Derick Thompson,
Keller Williams Realty Atlanta Partners
Bought with:
RICHARD THOMPSON, 354904
Keller Williams Realty Atlanta Partners
Source: FMLS GA,MLS#: 7592191
Facts & features
Interior
Bedrooms & bathrooms
- Bedrooms: 4
- Bathrooms: 4
- Full bathrooms: 3
- 1/2 bathrooms: 1
Primary bedroom
- Features: Oversized Master
- Level: Oversized Master
Bedroom
- Features: Oversized Master
Primary bathroom
- Features: Double Vanity, Separate Tub/Shower, Soaking Tub
Dining room
- Features: Open Concept
Kitchen
- Features: Cabinets White, Eat-in Kitchen, Kitchen Island, Pantry Walk-In, Stone Counters, View to Family Room
Heating
- Central
Cooling
- Ceiling Fan(s), Central Air
Appliances
- Included: Dishwasher, Gas Cooktop, Microwave
- Laundry: Laundry Room
Features
- Double Vanity, Entrance Foyer, Walk-In Closet(s)
- Flooring: Carpet, Ceramic Tile, Hardwood
- Windows: Insulated Windows
- Basement: Bath/Stubbed,Finished,Full,Interior Entry
- Number of fireplaces: 1
- Fireplace features: Factory Built, Family Room
Interior area
- Total structure area: 2,650
- Total interior livable area: 2,650 sqft
- Finished area above ground: 2,560
Property
Parking
- Total spaces: 2
- Parking features: Driveway, Garage, Garage Faces Rear, Level Driveway
- Garage spaces: 2
- Has uncovered spaces: Yes
Accessibility
- Accessibility features: None
Features
- Levels: Three Or More
- Patio & porch: Deck
- Exterior features: Other
- Pool features: None
- Spa features: None
- Fencing: None
- Has view: Yes
- View description: Neighborhood
- Waterfront features: None
- Body of water: None
Lot
- Size: 2,178 sqft
- Features: Front Yard, Landscaped, Level
Details
- Additional structures: None
- Parcel number: 18 334 01 243
- Other equipment: None
- Horse amenities: None
Construction
Type & style
- Home type: Townhouse
- Architectural style: Townhouse,Traditional
- Property subtype: Townhouse, Residential
- Attached to another structure: Yes
Materials
- Brick, HardiPlank Type
- Foundation: Concrete Perimeter
- Roof: Composition
Condition
- Resale
- New construction: No
- Year built: 2017
Utilities & green energy
- Electric: 110 Volts
- Sewer: Public Sewer
- Water: Public
- Utilities for property: Cable Available, Electricity Available, Phone Available, Sewer Available, Underground Utilities, Water Available
Green energy
- Energy efficient items: None
- Energy generation: None
Community & neighborhood
Security
- Security features: Smoke Detector(s)
Community
- Community features: Homeowners Assoc, Near Schools, Near Shopping, Playground, Pool, Tennis Court(s)
Location
- Region: Atlanta
- Subdivision: Collection At Perimeter Park
HOA & financial
HOA
- Has HOA: Yes
- HOA fee: $2,220 annually
Other
Other facts
- Ownership: Fee Simple
- Road surface type: Asphalt
Price history
| Date | Event | Price |
|---|---|---|
| 7/22/2025 | Sold | $575,000-4.2%$217/sqft |
Source: | ||
| 7/11/2025 | Pending sale | $600,000+3.4%$226/sqft |
Source: | ||
| 6/28/2025 | Price change | $580,000-3.3%$219/sqft |
Source: | ||
| 6/5/2025 | Listed for sale | $600,000+3.3%$226/sqft |
Source: | ||
| 7/27/2022 | Sold | $581,000+21%$219/sqft |
Source: Public Record | ||
Public tax history
| Year | Property taxes | Tax assessment |
|---|---|---|
| 2024 | $6,963 +8.7% | $224,239 0% |
| 2023 | $6,404 +4.6% | $224,240 +15.3% |
| 2022 | $6,124 +7.4% | $194,480 +5.6% |
Find assessor info on the county website
Neighborhood: 30341
Nearby schools
GreatSchools rating
- 4/10Huntley Hills Elementary SchoolGrades: PK-5Distance: 0.6 mi
- 8/10Chamblee Middle SchoolGrades: 6-8Distance: 1.7 mi
- 8/10Chamblee Charter High SchoolGrades: 9-12Distance: 1.5 mi
Schools provided by the listing agent
- Elementary: Huntley Hills
- Middle: Chamblee
- High: Chamblee Charter
Source: FMLS GA. This data may not be complete. We recommend contacting the local school district to confirm school assignments for this home.
Get a cash offer in 3 minutes
Find out how much your home could sell for in as little as 3 minutes with a no-obligation cash offer.
Estimated market value
$571,800
Get a cash offer in 3 minutes
Find out how much your home could sell for in as little as 3 minutes with a no-obligation cash offer.
Estimated market value
$571,800


