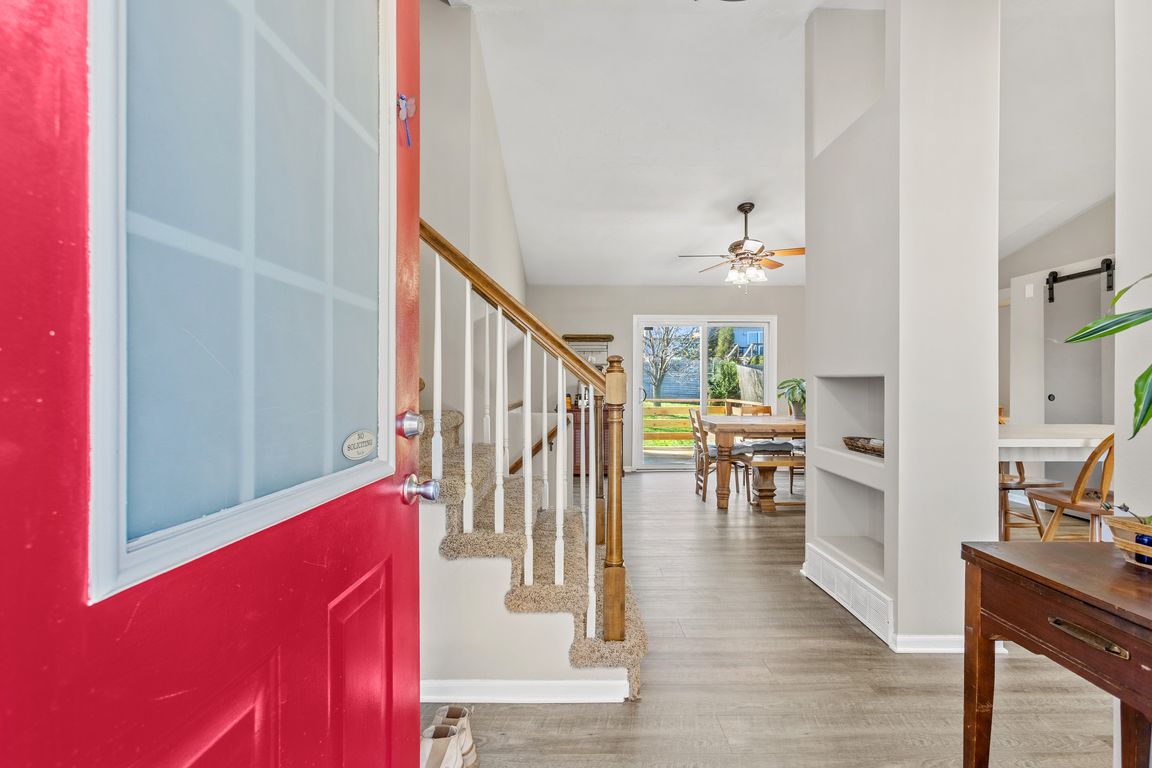
For sale
$299,500
3beds
1,648sqft
4202 N 172nd St, Omaha, NE 68116
3beds
1,648sqft
Single family residence
Built in 2003
5,662 sqft
2 Attached garage spaces
$182 price/sqft
What's special
Sump pump systemRecessed movie lightsNew garage doorPatio with paversFrench drain systemNew trim and finishesSecond fireplace
An unbeatable value in the Elkhorn School District! This beautifully updated home is conveniently located in Elkhorn school district with quick access to parks, trails, and Flanagan Lake for easy outdoor living. Inside, you’ll find BRAND NEW flooring, FRESH interior paint, and new trim and finishes in the basement. The main ...
- 4 days |
- 1,057 |
- 95 |
Likely to sell faster than
Source: GPRMLS,MLS#: 22531623
Travel times
Kitchen
Living Room
Dining Room
Primary Bedroom
Basement (Finished)
Zillow last checked: 8 hours ago
Listing updated: 14 hours ago
Listed by:
Macey Incontro 415-867-1653,
BHHS Ambassador Real Estate,
Veronica Meyer 402-880-6968,
BHHS Ambassador Real Estate
Source: GPRMLS,MLS#: 22531623
Facts & features
Interior
Bedrooms & bathrooms
- Bedrooms: 3
- Bathrooms: 2
- Full bathrooms: 1
- 3/4 bathrooms: 1
Primary bedroom
- Features: Wall/Wall Carpeting, Ceiling Fan(s), Walk-In Closet(s)
- Level: Second
Bedroom 2
- Features: Wall/Wall Carpeting, Ceiling Fan(s)
- Level: Second
Bedroom 3
- Features: Wall/Wall Carpeting, Ceiling Fan(s)
- Level: Second
Dining room
- Features: Ceiling Fans
- Level: Main
Kitchen
- Level: Main
Living room
- Features: Fireplace
- Level: Main
Basement
- Area: 418
Heating
- Natural Gas, Forced Air
Cooling
- Central Air
Features
- Basement: Partially Finished
- Number of fireplaces: 1
- Fireplace features: Living Room
Interior area
- Total structure area: 1,648
- Total interior livable area: 1,648 sqft
- Finished area above ground: 1,448
- Finished area below ground: 200
Property
Parking
- Total spaces: 2
- Parking features: Built-In, Garage
- Attached garage spaces: 2
Features
- Levels: Tri-Level
- Patio & porch: Deck
- Fencing: Wood
Lot
- Size: 5,662.8 Square Feet
- Dimensions: 115 x 52
- Features: Up to 1/4 Acre., Subdivided, Public Sidewalk
Details
- Parcel number: 2033501668
Construction
Type & style
- Home type: SingleFamily
- Property subtype: Single Family Residence
Materials
- Masonite, Brick/Other
- Foundation: Block
- Roof: Composition
Condition
- Not New and NOT a Model
- New construction: No
- Year built: 2003
Utilities & green energy
- Sewer: Public Sewer
- Water: Public
Community & HOA
Community
- Subdivision: Quail Run
HOA
- Has HOA: No
Location
- Region: Omaha
Financial & listing details
- Price per square foot: $182/sqft
- Tax assessed value: $277,100
- Annual tax amount: $4,579
- Date on market: 11/12/2025
- Listing terms: VA Loan,FHA,Conventional,Cash
- Ownership: Fee Simple