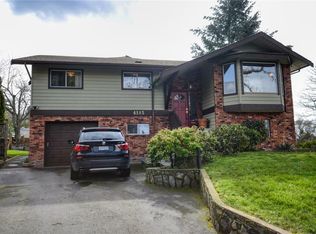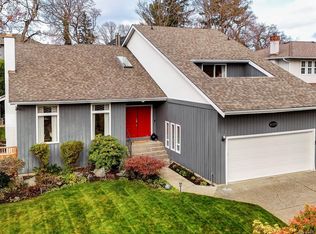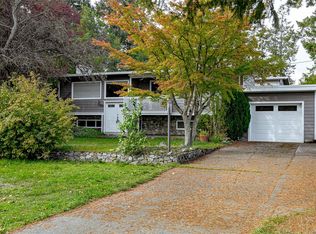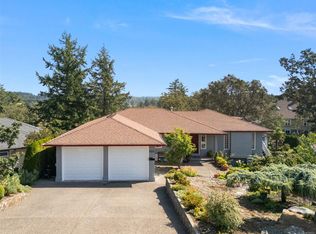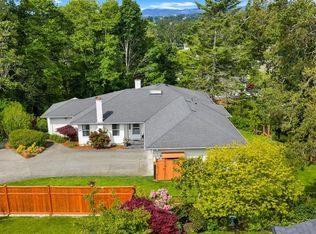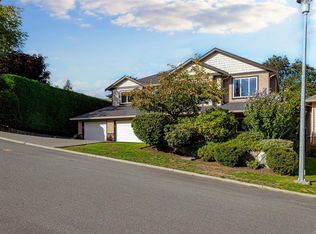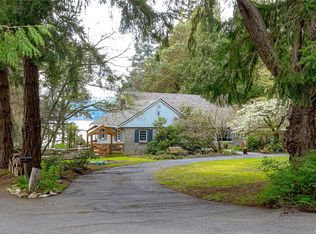4202 Quadra St, Saanich, BC V8X 1L4
What's special
- 47 days |
- 25 |
- 0 |
Zillow last checked: 8 hours ago
Listing updated: November 26, 2025 at 12:38pm
Ron Neal,
RE/MAX Generation - The Neal Estate Group,
Valencia D'souza,
RE/MAX Generation - The Neal Estate Group
Facts & features
Interior
Bedrooms & bathrooms
- Bedrooms: 6
- Bathrooms: 5
- Main level bathrooms: 2
- Main level bedrooms: 3
Kitchen
- Level: Main,Second
Heating
- Heat Pump
Cooling
- Air Conditioning, HVAC
Appliances
- Included: Dishwasher, F/S/W/D, Microwave, Oven Built-In
- Laundry: Inside
Features
- Dining Room, Eating Area
- Flooring: Carpet, Laminate, Tile, Wood
- Windows: Blinds, Skylight(s)
- Basement: None
- Number of fireplaces: 2
- Fireplace features: Family Room, Gas, Living Room
Interior area
- Total structure area: 3,922
- Total interior livable area: 3,198 sqft
Video & virtual tour
Property
Parking
- Total spaces: 5
- Parking features: Attached, Driveway, Garage Double, Garage Door Opener
- Attached garage spaces: 2
- Has uncovered spaces: Yes
Features
- Levels: 3
- Entry location: Main Level
- Patio & porch: Balcony/Deck
- Exterior features: Balcony, Garden, Low Maintenance Yard
- Fencing: Partial
Lot
- Size: 0.27 Acres
- Features: Easy Access, Level, Rectangular Lot
Details
- Parcel number: 025197193
- Zoning: RS-8
- Zoning description: Residential
Construction
Type & style
- Home type: SingleFamily
- Property subtype: Single Family Residence
Materials
- Aluminum Siding, Glass, Stone, Wood Siding
- Foundation: Concrete Perimeter
- Roof: Asphalt Shingle
Condition
- Resale
- New construction: No
- Year built: 2002
Utilities & green energy
- Water: Municipal
- Utilities for property: Electricity Connected, Garbage, Natural Gas Available, Recycling
Community & HOA
Location
- Region: Saanich
Financial & listing details
- Price per square foot: C$491/sqft
- Tax assessed value: C$1,576,000
- Annual tax amount: C$7,782
- Date on market: 10/28/2025
- Ownership: Freehold
- Electric utility on property: Yes
- Road surface type: Unimproved
(250) 386-8875
By pressing Contact Agent, you agree that the real estate professional identified above may call/text you about your search, which may involve use of automated means and pre-recorded/artificial voices. You don't need to consent as a condition of buying any property, goods, or services. Message/data rates may apply. You also agree to our Terms of Use. Zillow does not endorse any real estate professionals. We may share information about your recent and future site activity with your agent to help them understand what you're looking for in a home.
Price history
Price history
| Date | Event | Price |
|---|---|---|
| 10/28/2025 | Listed for sale | C$1,569,990C$491/sqft |
Source: VIVA #1018461 Report a problem | ||
Public tax history
Public tax history
Tax history is unavailable.Climate risks
Neighborhood: North Quadra
Nearby schools
GreatSchools rating
- NAGriffin Bay SchoolGrades: K-12Distance: 16.8 mi
- 8/10Friday Harbor Middle SchoolGrades: 6-8Distance: 16.8 mi
- 9/10Friday Harbor High SchoolGrades: 9-12Distance: 16.8 mi
- Loading
