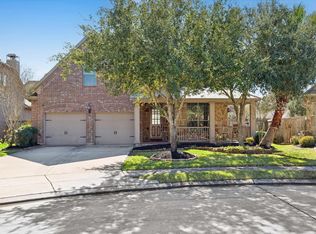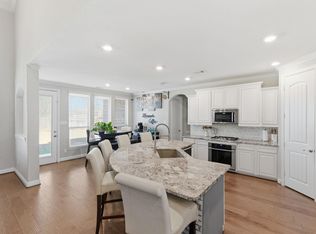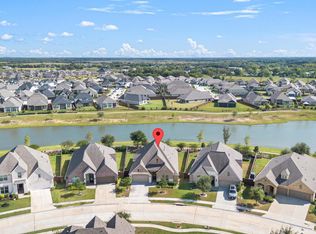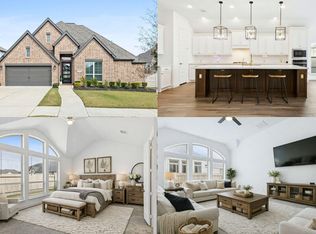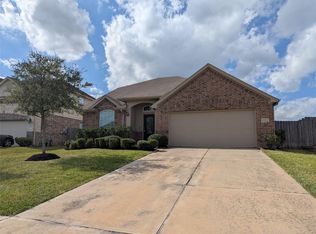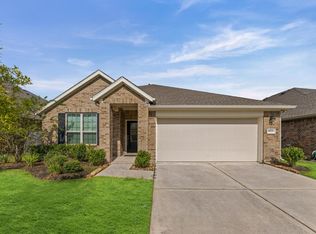Tucked away on a quiet cul-de-sac, this stunning 5 bedroom, 4.5 bathroom home offers the perfect blend of comfort, space, and functionality. Situated on one of the largest lots in the community, the property provides both privacy and room to grow. Designed with flexibility in mind, the home features a private mother-in-law suite ideal for extended family or guests offering its own entrance, garage and living space. Inside, you'll find a thoughtful layout including a game room and a theatre room wired for surround sound, creating the perfect setting for fun and relaxation.The 4 car garage provides ample space for vehicles, storage, or hobbies, while the expansive backyard offers endless possibilities for outdoor living. Enjoy access to fantastic community amenities including pools, playgrounds, several lakes for fishing, and beautiful walking trails perfect for an active and connected lifestyle.
For sale
Price increase: $40K (1/31)
$540,000
4202 Redford Valley Rd, Rosharon, TX 77583
5beds
3,368sqft
Est.:
Single Family Residence
Built in 2021
0.38 Acres Lot
$530,900 Zestimate®
$160/sqft
$75/mo HOA
What's special
Thoughtful layoutExpansive backyardQuiet cul-de-sacGame room
- 8 days |
- 545 |
- 35 |
Zillow last checked: 8 hours ago
Listing updated: January 31, 2026 at 08:50am
Listed by:
Vanceia Albert TREC #0789717 225-572-7583,
Epique Realty LLC
Source: HAR,MLS#: 87508474
Tour with a local agent
Facts & features
Interior
Bedrooms & bathrooms
- Bedrooms: 5
- Bathrooms: 5
- Full bathrooms: 4
- 1/2 bathrooms: 1
Rooms
- Room types: Media Room
Primary bathroom
- Features: Full Secondary Bathroom Down, Half Bath, Primary Bath: Double Sinks, Primary Bath: Shower Only
Kitchen
- Features: Kitchen open to Family Room, Pantry, Walk-in Pantry
Heating
- Natural Gas, Zoned
Cooling
- Electric, Zoned
Appliances
- Included: Disposal, Microwave, Dishwasher
- Laundry: Electric Dryer Hookup
Features
- En-Suite Bath, Primary Bed - 1st Floor, Walk-In Closet(s)
Interior area
- Total structure area: 3,368
- Total interior livable area: 3,368 sqft
Video & virtual tour
Property
Parking
- Total spaces: 4
- Parking features: Attached
- Attached garage spaces: 4
Features
- Stories: 2
Lot
- Size: 0.38 Acres
- Features: Cul-De-Sac, Subdivided, 1/4 Up to 1/2 Acre
Details
- Parcel number: 78020221028
Construction
Type & style
- Home type: SingleFamily
- Architectural style: Traditional
- Property subtype: Single Family Residence
Materials
- Brick
- Foundation: Slab
- Roof: Composition
Condition
- New construction: No
- Year built: 2021
Utilities & green energy
- Sewer: Public Sewer
- Water: Public, Water District
Community & HOA
Community
- Subdivision: Stewart Heights
HOA
- Has HOA: Yes
- Amenities included: Basketball Court, Clubhouse, Jogging Path, Picnic Area, Playground, Pool, Splash Pad, Trail(s)
- HOA fee: $900 annually
Location
- Region: Rosharon
Financial & listing details
- Price per square foot: $160/sqft
- Tax assessed value: $495,500
- Annual tax amount: $12,773
- Date on market: 1/31/2026
- Ownership: Full Ownership
Estimated market value
$530,900
$504,000 - $557,000
$4,581/mo
Price history
Price history
| Date | Event | Price |
|---|---|---|
| 2/4/2026 | Listed for rent | $5,000$1/sqft |
Source: | ||
| 1/31/2026 | Price change | $540,000+8%$160/sqft |
Source: | ||
| 1/24/2026 | Listing removed | $5,000$1/sqft |
Source: Zillow Rentals Report a problem | ||
| 1/16/2026 | Listed for rent | $5,000$1/sqft |
Source: Zillow Rentals Report a problem | ||
| 12/23/2025 | Listing removed | $5,000$1/sqft |
Source: | ||
Public tax history
Public tax history
| Year | Property taxes | Tax assessment |
|---|---|---|
| 2025 | $5,324 -12.4% | $495,500 +4.5% |
| 2024 | $6,079 -7.4% | $474,330 -5.2% |
| 2023 | $6,563 +236.4% | $500,117 +222.3% |
Find assessor info on the county website
BuyAbility℠ payment
Est. payment
$3,694/mo
Principal & interest
$2539
Property taxes
$891
Other costs
$264
Climate risks
Neighborhood: 77583
Nearby schools
GreatSchools rating
- 5/10Savannah Lakes Elementary SchoolGrades: PK-5Distance: 0.9 mi
- 6/10Manvel Junior High SchoolGrades: 6-8Distance: 5.5 mi
- 6/10Manvel High SchoolGrades: 9-12Distance: 5.6 mi
Schools provided by the listing agent
- Elementary: Savannah Lakes Elementary School
- Middle: Rodeo Palms Junior High School
- High: Manvel High School
Source: HAR. This data may not be complete. We recommend contacting the local school district to confirm school assignments for this home.
- Loading
- Loading
