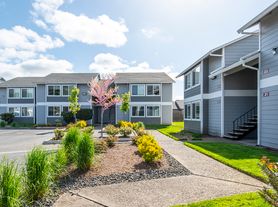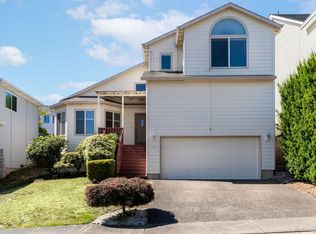Welcome Home! Modern 3-Bed + Loft | 2.5 Bath | 2,027 Sq. Ft. of Comfort & Style
Step into this stunning 3-bedroom + loft, 2.5-bathroom home where modern design meets everyday comfort. With 2,027 sq. ft. of bright, open living space, this home offers the perfect blend of function, flexibility, and flair.
The gourmet kitchen is a chef's dream complete with a large island bar (with sink and dishwasher), sleek white quartz countertops, subway tile backsplash, and crisp white cabinetry. Enjoy cooking with stainless steel appliances, including a gas stove and mounted microwave, plus a convenient closet pantry for extra storage. The dining area flows seamlessly to the backyard through sliding glass doors, perfect for indoor-outdoor entertaining.
The spacious living room features a cozy fireplace framed by windows, filling the space with natural light. A stylish half bath with a pedestal sink and rich hardwood floors throughout the main level add the finishing touches to this inviting first floor.
Upstairs, retreat to your expansive master suite your private oasis with multiple windows, a ceiling fan, and direct access to a flexible loft space ideal for a home office, lounge, or reading nook. The luxurious en-suite bathroom offers a double vanity, full-length mirror, soaking tub, and glass-enclosed shower.
Two additional bedrooms feature large windows, sliding closets, and plush carpeting, while the laundry room and spacious family loft add everyday convenience. A full guest bathroom with a tub/shower combo completes the upstairs layout.
Step outside and unwind in your private backyard oasis, complete with a pergola-covered patio, low-maintenance turf lawn, and full fencing ideal for relaxing, grilling, or entertaining under the stars.
12-month lease with option to extend.
Water/Sewer/Garbage and Gas tenant responsibility.
House for rent
Accepts Zillow applications
$2,799/mo
4202 SE Lone Oak St, Hillsboro, OR 97123
3beds
2,027sqft
Price may not include required fees and charges.
Single family residence
Available now
Small dogs OK
Central air
In unit laundry
Attached garage parking
Forced air
What's special
Full fencingSleek white quartz countertopsLow-maintenance turf lawnPrivate backyard oasisPergola-covered patioSpacious family loftGlass-enclosed shower
- 28 days |
- -- |
- -- |
Zillow last checked: 13 hours ago
Listing updated: November 23, 2025 at 11:42pm
Travel times
Facts & features
Interior
Bedrooms & bathrooms
- Bedrooms: 3
- Bathrooms: 3
- Full bathrooms: 2
- 1/2 bathrooms: 1
Heating
- Forced Air
Cooling
- Central Air
Appliances
- Included: Dishwasher, Dryer, Freezer, Microwave, Oven, Refrigerator, Washer
- Laundry: In Unit
Features
- Flooring: Carpet, Hardwood, Tile
Interior area
- Total interior livable area: 2,027 sqft
Video & virtual tour
Property
Parking
- Parking features: Attached, Garage, Off Street
- Has attached garage: Yes
- Details: Contact manager
Accessibility
- Accessibility features: Disabled access
Features
- Exterior features: 50 AMP EV Charging Station, Artificial Turf, Barbecue, Bicycle storage, Electric Vehicle Charging Station, Heating system: Forced Air
Details
- Parcel number: 1S209DB22200
Construction
Type & style
- Home type: SingleFamily
- Property subtype: Single Family Residence
Community & HOA
Community
- Features: Fitness Center
HOA
- Amenities included: Fitness Center
Location
- Region: Hillsboro
Financial & listing details
- Lease term: 1 Year
Price history
| Date | Event | Price |
|---|---|---|
| 11/19/2025 | Price change | $2,799-3.4%$1/sqft |
Source: Zillow Rentals | ||
| 11/3/2025 | Price change | $2,899-4.9%$1/sqft |
Source: Zillow Rentals | ||
| 10/27/2025 | Listed for rent | $3,049$2/sqft |
Source: Zillow Rentals | ||
| 10/24/2025 | Listing removed | $3,049$2/sqft |
Source: Zillow Rentals | ||
| 10/1/2025 | Price change | $3,049-3.2%$2/sqft |
Source: Zillow Rentals | ||

