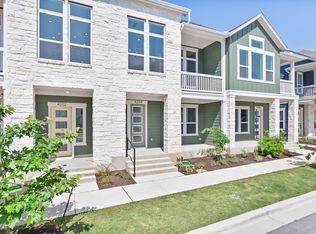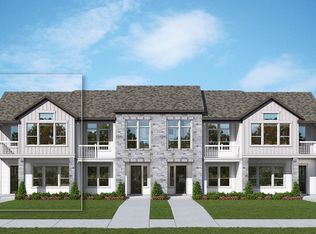Stepping into this home, you are immediately met with a sophisticated design and thoughtful layout typically offered by a David Weekley built home. Enjoy clean, crisp lines and high-end finishes throughout. Coming in from the large front porch, the entry level offers two spacious bedrooms, a full bath, and great space for media retreat or office area. Moving to the main level, you are overtaken by large windows encompassing the front of the home, leading to a great upstairs patio. The natural light reflects nicely off of the Cape Cod Truro engineered hardwood floors. The large silestone island with waterfall edge makes for the perfect gathering spot in the luxury kitchen for family gatherings or parties. The GE Cafe Matte appliances in the kitchen offer a style that enhances the beautiful kitchen. The primary bedroom is secluded in the rear of the home with a large primary bathroom that includes dual vanity and a large walk-in shower. If you love the most modern mid-century vibes and would like a spectacular view--this lovely new home in Mueller is the one for you! From your front porch or lovely front balcony, you can overlook the charming, landscaped Paseo courtyard across the street. The fenced courtyard adds to the impressive first impression and bonus convenience for the canine residents. Walk to restaurants, shops, bars, and acres of green spaces. John Gaines Park, Pool, and community gardens are just a block away.
This property is off market, which means it's not currently listed for sale or rent on Zillow. This may be different from what's available on other websites or public sources.

