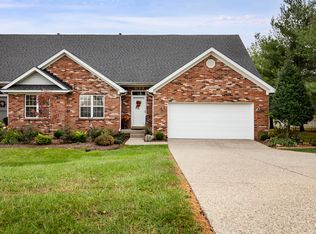**$10,000 REDUCTION!!!** This pristine and beautifully updated home offers 4 true 2nd floor bedrooms, a large open kitchen/family room plan, a formal dining room, and living room or office. Tasteful decorating throughout, this lovely home features all 'NEW UPGRADED WINDOWS, a 'NEW' ROOF, as well as recently updates in the kitchen, GRANITE COUNTERS, an ISLAND and STAINLESS APPLIANCES. And you will adore having HARDWOOD FLOORS in the foyer, half bath, kitchen and great room. This is the home nearly without that bright brass! The generous master suite offers a REAL WALK-IN CLOSET (huge!!!) And, its own private bath with JETTED TUB and SEPARATE SHOWER. Conveniently, the laundry room is on the 2nd floor by the master suite. This neutral decor is lovely, yet has personality, and 'goes' with anything! Downstairs is a very large family room with built-in cabinetry and tv area. NOTE: The pool table fits, easily! And there is still a large unfinished utility and storage area. Outside, the dramatic tiered front yard offers lovely gardens which are the perfect complement to this attractive and LOW MAINTENANCE EXTERIOR and LARGE FRONT PORCH. The back yard is large and sits well for play, fun, or privacy. It is a long way behind to any other residences, yet neighbors are close by. And wait until you see the long views from the front! Stone Ridge sits high as a development and offers miles of gorgeous OLDHAM COUNTY views. Convenient to I-71 Exit 17. Current district: BUCKNER ELEMENTARY, OLDHAM CO. MIDDLE SCHOOL, & OLDHAM CO. HIGH SCHOOL (very near by)! This is a must see home!!!
This property is off market, which means it's not currently listed for sale or rent on Zillow. This may be different from what's available on other websites or public sources.
