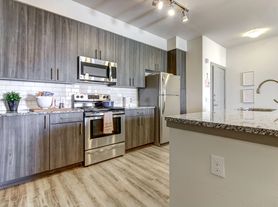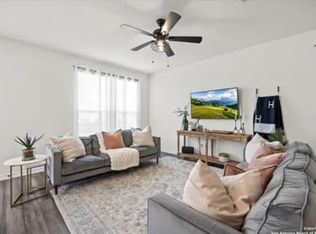Welcome to 4202 Woodbridge Way in the gated Presidio community! Available for immediate move-in, this beautifully maintained 2-story home offers 3 bedrooms, 2.5 baths, and multiple living areas. The dream kitchen features marble counters, stainless steel appliances, and plenty of storage, opening to bright, inviting living and dining spaces filled with natural light. Upstairs, enjoy a spacious game room, wood flooring throughout, and a primary suite with double vanity, separate tub/shower, and walk-in closet. The backyard is perfect for entertaining with a large covered deck and ceiling fans. Conveniently located near Loop 1604 and I-10, you'll love the quick access to dining, shopping, and major employers.
House for rent
$2,650/mo
4202 Woodbridge Way, San Antonio, TX 78257
3beds
1,988sqft
Price may not include required fees and charges.
Singlefamily
Available now
-- Pets
Central air, ceiling fan
In unit laundry
-- Parking
Electric, central
What's special
Stainless steel appliancesCeiling fansPlenty of storageNatural lightDream kitchenSpacious game roomMarble counters
- 16 days
- on Zillow |
- -- |
- -- |
Travel times
Renting now? Get $1,000 closer to owning
Unlock a $400 renter bonus, plus up to a $600 savings match when you open a Foyer+ account.
Offers by Foyer; terms for both apply. Details on landing page.
Facts & features
Interior
Bedrooms & bathrooms
- Bedrooms: 3
- Bathrooms: 3
- Full bathrooms: 2
- 1/2 bathrooms: 1
Rooms
- Room types: Dining Room
Heating
- Electric, Central
Cooling
- Central Air, Ceiling Fan
Appliances
- Included: Dishwasher, Disposal, Stove
- Laundry: In Unit, Upper Level
Features
- All Bedrooms Upstairs, Breakfast Bar, Cable TV Available, Ceiling Fan(s), Chandelier, Eat-in Kitchen, Game Room, High Ceilings, Kitchen Island, Open Floorplan, Separate Dining Room, Two Eating Areas, Two Living Area, Utility Room Inside, Walk In Closet, Walk-In Closet(s), Walk-In Pantry
- Flooring: Wood
Interior area
- Total interior livable area: 1,988 sqft
Property
Parking
- Details: Contact manager
Features
- Stories: 2
- Exterior features: Contact manager
Details
- Parcel number: 1108652
Construction
Type & style
- Home type: SingleFamily
- Property subtype: SingleFamily
Materials
- Roof: Metal
Condition
- Year built: 2010
Utilities & green energy
- Utilities for property: Cable Available
Community & HOA
Location
- Region: San Antonio
Financial & listing details
- Lease term: Max # of Months (24),Min # of Months (12)
Price history
| Date | Event | Price |
|---|---|---|
| 9/18/2025 | Listed for rent | $2,650+15.2%$1/sqft |
Source: LERA MLS #1908801 | ||
| 8/20/2019 | Listing removed | $2,300$1/sqft |
Source: Kuper Sotheby's Int'l Realty #1388877 | ||
| 6/5/2019 | Listed for rent | $2,300$1/sqft |
Source: Kuper Sotheby's Int'l Realty #1388877 | ||
| 4/3/2018 | Listing removed | $2,300$1/sqft |
Source: Keller Williams Realty #1282271 | ||
| 12/20/2017 | Listed for rent | $2,300$1/sqft |
Source: San Antonio City-View #1282271 | ||

