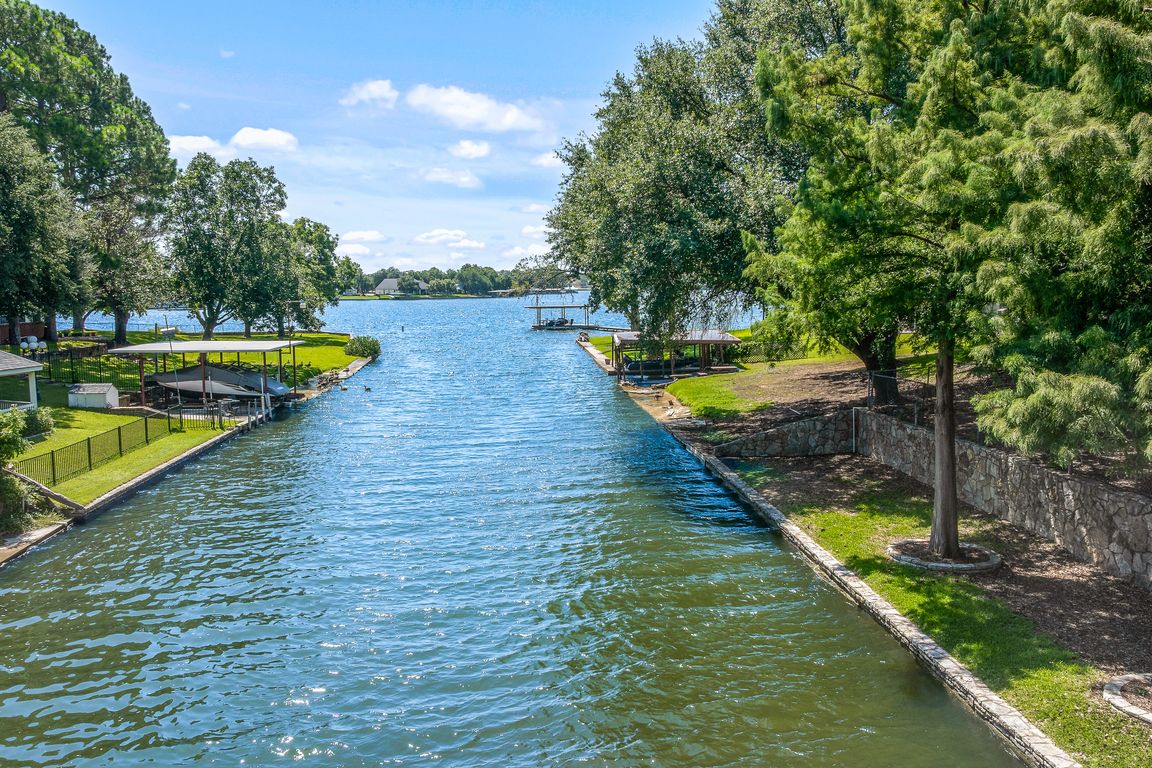
Under contract
$650,000
3beds
2,225sqft
4203 Chaparral Ct, Granbury, TX 76049
3beds
2,225sqft
Single family residence
Built in 1975
8,276 sqft
2 Attached garage spaces
$292 price/sqft
What's special
Wood-burning fireplaceThoughtful layoutDouble boat dockFlower gardensRock flooringAdjoining dining roomTwo separate living spaces
Step inside and fall in love with the spacious open living area that immediately draws your eyes to the water. The unique rock flooring adds warmth and character, while two separate living spaces—one featuring a cozy wood-burning fireplace—provide plenty of room to relax or entertain. Expansive sliding glass doors open to ...
- 6 days
- on Zillow |
- 372 |
- 15 |
Likely to sell faster than
Source: NTREIS,MLS#: 21034246
Travel times
Living Room
Kitchen
Primary Bedroom
Zillow last checked: 7 hours ago
Listing updated: August 23, 2025 at 10:19am
Listed by:
Joshua Shelton 0736609 817-573-3174,
Home Grown Group Realty, LLC 817-573-3174,
Cody Mills 0721138 817-896-8771,
Home Grown Group Realty, LLC
Source: NTREIS,MLS#: 21034246
Facts & features
Interior
Bedrooms & bathrooms
- Bedrooms: 3
- Bathrooms: 2
- Full bathrooms: 2
Primary bedroom
- Features: Closet Cabinetry, Dual Sinks, En Suite Bathroom, Garden Tub/Roman Tub, Linen Closet, Separate Shower, Walk-In Closet(s)
- Level: First
- Dimensions: 14 x 17
Bedroom
- Features: Ceiling Fan(s)
- Level: First
- Dimensions: 12 x 20
Bedroom
- Features: Ceiling Fan(s)
- Level: First
- Dimensions: 16 x 11
Breakfast room nook
- Features: Eat-in Kitchen
- Level: First
- Dimensions: 16 x 12
Den
- Features: Ceiling Fan(s)
- Level: First
- Dimensions: 10 x 14
Family room
- Features: Ceiling Fan(s)
- Level: First
- Dimensions: 19 x 13
Kitchen
- Features: Breakfast Bar, Built-in Features, Eat-in Kitchen, Kitchen Island, Pantry, Stone Counters
- Level: First
- Dimensions: 14 x 14
Living room
- Features: Ceiling Fan(s), Fireplace
- Level: First
- Dimensions: 21 x 30
Utility room
- Level: First
- Dimensions: 7 x 7
Heating
- Central, Electric
Cooling
- Central Air, Ceiling Fan(s), Electric
Appliances
- Included: Dishwasher, Electric Range, Electric Water Heater, Disposal, Ice Maker, Microwave, Refrigerator
Features
- Built-in Features, Decorative/Designer Lighting Fixtures, Granite Counters, High Speed Internet, Open Floorplan, Pantry, Cable TV, Walk-In Closet(s)
- Flooring: Ceramic Tile, Luxury Vinyl Plank, Stone
- Has basement: No
- Number of fireplaces: 1
- Fireplace features: Family Room, Wood Burning
Interior area
- Total interior livable area: 2,225 sqft
Property
Parking
- Total spaces: 2
- Parking features: Concrete, Door-Single, Driveway, Garage, Garage Faces Side
- Attached garage spaces: 2
- Has uncovered spaces: Yes
Features
- Levels: One
- Stories: 1
- Patio & porch: Covered
- Exterior features: Dock, Lighting, Rain Gutters
- Pool features: None
- Fencing: Wrought Iron
- Waterfront features: Boat Dock/Slip, Canal Access, Lake Front, Waterfront
Lot
- Size: 8,276.4 Square Feet
- Features: Acreage, Landscaped, Subdivision, Waterfront
- Residential vegetation: Partially Wooded
Details
- Parcel number: R000021188
Construction
Type & style
- Home type: SingleFamily
- Architectural style: Detached
- Property subtype: Single Family Residence
Materials
- Brick, Rock, Stone
- Foundation: Slab
- Roof: Composition
Condition
- Year built: 1975
Utilities & green energy
- Sewer: Septic Tank
- Utilities for property: Electricity Connected, Municipal Utilities, Septic Available, Separate Meters, Water Available, Cable Available
Community & HOA
Community
- Subdivision: Nassau Bay II
HOA
- Has HOA: No
Location
- Region: Granbury
Financial & listing details
- Price per square foot: $292/sqft
- Tax assessed value: $645,530
- Annual tax amount: $5,570
- Date on market: 8/18/2025
- Electric utility on property: Yes
- Road surface type: Asphalt