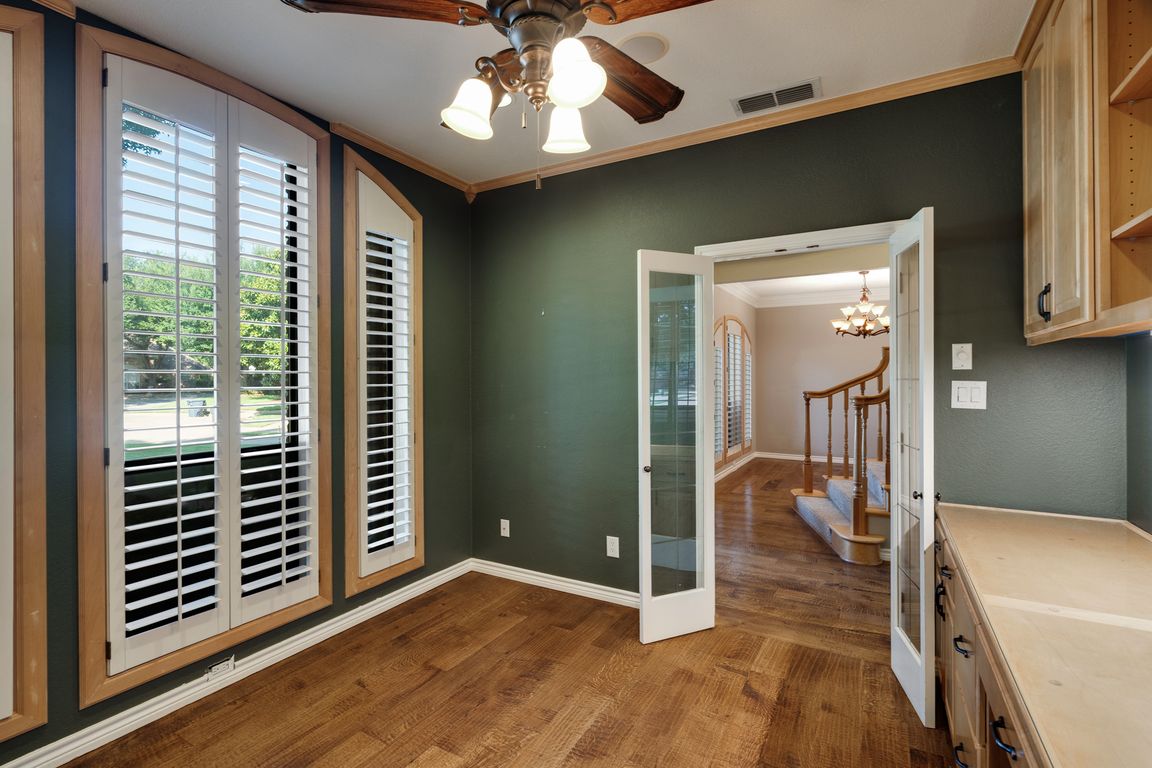
For sale
$850,000
4beds
3,391sqft
4203 Driftwood Dr, Wichita Falls, TX 76309
4beds
3,391sqft
Single family residence
Built in 1996
0.65 Acres
4 Garage spaces
$251 price/sqft
What's special
Timeless craftsmanshipUnique and desirable settingExpansive windowsHardwood floorsSpacious living spacesStunning viewsPremium finishes and appliances
Discover a rare opportunity to own a custom home in one of Wichita Falls’ most unique and desirable settings nestled along the Wichita River in Brandywine Estates. Designed with timeless craftsmanship and thoughtful detail, this residence blends luxury, privacy, and natural beauty into one stunning retreat. Spacious living spaces with hardwood ...
- 35 days |
- 661 |
- 17 |
Source: WFAR,MLS#: 180139
Travel times
Living Room
Kitchen
Primary Bedroom
Zillow last checked: 7 hours ago
Listing updated: August 30, 2025 at 10:25am
Listed by:
MASON McCLESKEY,
Domain Real Estate Services Inc
Source: WFAR,MLS#: 180139
Facts & features
Interior
Bedrooms & bathrooms
- Bedrooms: 4
- Bathrooms: 4
- Full bathrooms: 3
- 1/2 bathrooms: 1
Rooms
- Room types: Isolated Bedroom, Library/Study, Game Room, Safe Room
Kitchen
- Features: Pantry, Kitchen Island, Breakfast Bar, Eat-in Kitchen, Granite Counters
Living room
- Features: Three +
Office
- Area: 121
- Dimensions: 11 x 11
Heating
- Central Gas, Fireplace(s)
Cooling
- Central Electric
Appliances
- Included: Dishwasher, Disposal, Refrigerator, Vent-A-Hood, Built-In Range/Oven, Ice Maker, Double Oven, Gas Cooktop, Electric Oven
- Laundry: Washer Hookup, Laundry Room, Laundry Closet, Sink
Features
- Storm Closet, Vaulted Ceiling(s), Linen Closet, Walk-In Closet(s), Wet Bar, Breakfast & Formal
- Flooring: Carpet, Hardwood, Tile
- Windows: Double Pane Windows, Plantation Shutters
- Has fireplace: Yes
- Fireplace features: Living Room, Gas, Outside
Interior area
- Total structure area: 3,391
- Total interior livable area: 3,391 sqft
Property
Parking
- Total spaces: 4
- Parking features: Garage Door Opener, Garage + Carport
- Has garage: Yes
- Has carport: Yes
- Covered spaces: 4
Features
- Levels: 2 or more Stories
- Stories: 2
- Patio & porch: Patio, Covered Patio, Covered Porch(es)
- Exterior features: Sprinklers, Rain Gutters
- Fencing: Wrought Iron
- Waterfront features: Waterfront
Lot
- Size: 0.65 Acres
- Features: Cul-De-Sac, Irregular Lot, 0.5+ to 1 Acres
Details
- Additional structures: Outbuilding, Workshop
- Parcel number: 103887
Construction
Type & style
- Home type: SingleFamily
- Property subtype: Single Family Residence
Condition
- Year built: 1996
Utilities & green energy
- Sewer: Public Sewer
- Water: Public
Community & HOA
Community
- Security: Security System
- Subdivision: Brandywine Estates
Location
- Region: Wichita Falls
Financial & listing details
- Price per square foot: $251/sqft
- Tax assessed value: $558,565
- Annual tax amount: $8,322
- Date on market: 8/30/2025