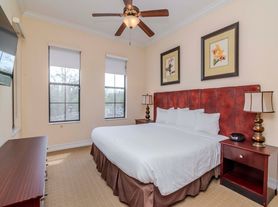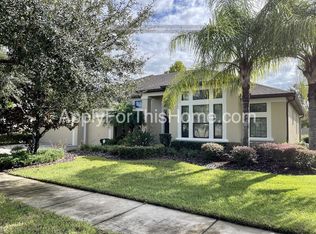Spacious 1,924 sq. ft. two-story townhome located in the highly sought-after Carrollwood Village. This 3-bedroom, 2.5-bath residence offers a 2-car attached garage with 240-volt outlet, vaulted ceilings, ceramic tile and luxury vinyl flooring, ceiling fans throughout, an inside utility room, and a large, screened lanai perfect for relaxing or entertaining. Step inside to a welcoming foyer leads to a convenient half bath, laundry room, and stairway. Beyond the entry, the open layout showcases a formal dining area to the left and a beautifully updated kitchen to the right. The kitchen boasts quartz countertops, abundant cabinet and counter space, soft-close cabinetry, a breakfast bar, and brand-new LG stainless steel appliances. Off the kitchen, the cozy family room features a wood-burning fireplace and sliding doors to the lanai, while the dining area flows into a sunken living room with its own lanai access. Upstairs, the spacious master suite includes a private en suite bathroom with dual sinks and a walk-in shower. Two additional guest bedrooms and a full bath with tub complete the second floor. Fairway Townhomes of Carrollwood Village offers a vibrant lifestyle with tree-lined sidewalks for walking or jogging, nearby Publix, shops, and restaurants, as well as Carrollwood Country Club and Golf Course just moments away. Conveniently located off N. Dale Mabry Hwy, you'll also enjoy easy access to top-rated schools, great shopping, and dining. Don't miss this wonderful opportunityschedule your private showing today!
Pet Policy: 2 pets allowed, 60lb max with owner's approval and a $350 one-time non-refundable pet fee per pet. No aggressive breeds. HOA Approval Required with a $100 application fee for up to 2 occupants. Any additional occupants are $50 per person. Please allow 15-30 days for HOA Approval.
To view a 3D tour copy and paste the following link:
If you decide to apply for one of our properties:
Screening includes credit/criminal background check, income verification of 2.5 to 3 times the monthly rent and rental history verification. We encourage applicants with credit scores above 600 to apply, as meeting this criteria will help streamline the application process.
APPLICANT CHARGES:
Application Fee: $75 each adult, 18 years of age and older (non-refundable).
Lease Initiation Admin Fee: $150.00 after approval and upon signing.
Security Deposit: Equal to one month's rent on approved credit.
$25 each pet application fee for pet verification (non-refundable).
Current vaccination records will be required.
ESA and service animals are FREE with verified documentation.
Pet Fee if applicable (non-refundable) $350 each pet.
Townhouse for rent
$2,900/mo
4203 Fairway Run, Tampa, FL 33618
3beds
1,924sqft
Price may not include required fees and charges.
Townhouse
Available now
Cats, dogs OK
Central air, ceiling fan
In unit laundry
Attached garage parking
Electric, fireplace
What's special
- 4 days
- on Zillow |
- -- |
- -- |
Travel times
Facts & features
Interior
Bedrooms & bathrooms
- Bedrooms: 3
- Bathrooms: 3
- Full bathrooms: 2
- 1/2 bathrooms: 1
Heating
- Electric, Fireplace
Cooling
- Central Air, Ceiling Fan
Appliances
- Included: Dishwasher, Disposal, Dryer, Microwave, Oven, Range Oven, Refrigerator, Washer
- Laundry: In Unit
Features
- Ceiling Fan(s), Large Closets, Range/Oven, Walk-In Closet(s)
- Windows: Window Coverings
- Has fireplace: Yes
Interior area
- Total interior livable area: 1,924 sqft
Video & virtual tour
Property
Parking
- Parking features: Attached
- Has attached garage: Yes
- Details: Contact manager
Features
- Patio & porch: Patio
- Exterior features: Heating: Electric, Icemaker, Lawn, Range/Oven, Screened Lanai, Separate Dining, Townhouse
Details
- Parcel number: 1828090YB000010042030U
Construction
Type & style
- Home type: Townhouse
- Property subtype: Townhouse
Building
Management
- Pets allowed: Yes
Community & HOA
Community
- Features: Pool
HOA
- Amenities included: Pool
Location
- Region: Tampa
Financial & listing details
- Lease term: Contact For Details
Price history
| Date | Event | Price |
|---|---|---|
| 9/30/2025 | Listing removed | $427,000$222/sqft |
Source: | ||
| 9/30/2025 | Listed for rent | $2,900$2/sqft |
Source: Zillow Rentals | ||
| 7/16/2025 | Price change | $427,000-1.8%$222/sqft |
Source: | ||
| 6/20/2025 | Listed for sale | $435,000+3.6%$226/sqft |
Source: | ||
| 6/5/2024 | Sold | $420,000-1.2%$218/sqft |
Source: | ||

