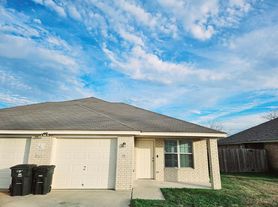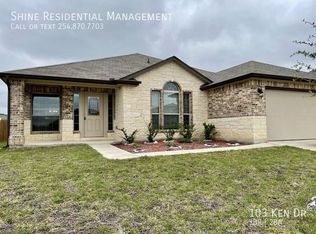This beautiful brick home featuring 4 bedrooms and 2 bathrooms. As you walk in, you're greeted by an open floor plan through the living area and into each bedroom. The primary bedroom offers plenty of room with a walk-in closet. The three additional bedrooms are located on the opposite side of the home perfect for added privacy. This home is conveniently located near shopping, schools, and much more.
Renter is responsible for their own utilities.
House for rent
Accepts Zillow applications
$1,700/mo
4203 Fieldcrest Dr, Killeen, TX 76549
4beds
1,545sqft
Price may not include required fees and charges.
Single family residence
Available now
Dogs OK
Central air
Hookups laundry
Attached garage parking
-- Heating
What's special
Open floor plan
- 9 days
- on Zillow |
- -- |
- -- |
Travel times
Facts & features
Interior
Bedrooms & bathrooms
- Bedrooms: 4
- Bathrooms: 2
- Full bathrooms: 2
Cooling
- Central Air
Appliances
- Included: Microwave, Refrigerator, WD Hookup
- Laundry: Hookups
Features
- WD Hookup, Walk In Closet
- Flooring: Hardwood
Interior area
- Total interior livable area: 1,545 sqft
Property
Parking
- Parking features: Attached
- Has attached garage: Yes
- Details: Contact manager
Features
- Exterior features: Walk In Closet
Details
- Parcel number: 238872
Construction
Type & style
- Home type: SingleFamily
- Property subtype: Single Family Residence
Community & HOA
Location
- Region: Killeen
Financial & listing details
- Lease term: 1 Year
Price history
| Date | Event | Price |
|---|---|---|
| 9/24/2025 | Listed for rent | $1,700+51.1%$1/sqft |
Source: Zillow Rentals | ||
| 7/24/2025 | Listing removed | $184,900$120/sqft |
Source: | ||
| 6/11/2025 | Pending sale | $184,900$120/sqft |
Source: | ||
| 5/14/2025 | Price change | $184,900-3.9%$120/sqft |
Source: | ||
| 5/8/2025 | Price change | $192,500-2.5%$125/sqft |
Source: | ||

