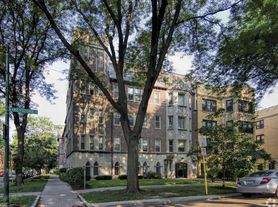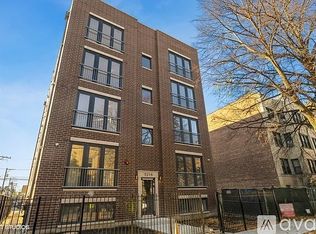This 3 bed / 2 bath penthouse blends timeless design with a dramatic "treehouse" feel. The extra-wide living room features soaring ceilings, west-facing triangular windows, custom arches, detailed millwork, and hardwood floors with walnut inlay. The chef's kitchen offers a large granite breakfast bar, stainless steel appliances, and glass tile backsplash. The spacious primary suite includes a walk-in closet, luxury bath with Jacuzzi tub, walk-in shower, marble vanity, and custom tile. A second bath features natural stone and glass finishes. Enjoy two outdoor retreats: a private 15x10 deck and a 10x4 cedar-ceiling balcony off the living room. In-unit washer/dryer, gas fireplace with granite surround, garage parking, and storage complete the home. Perfect for anyone up to 6 occupants! Available 2 weeks after accepted application. 1 garage spot and 1 storage space included. Tenant pays for heat, electricity, and wifi. Also available fully furnished (including all kitchenware!) for an additional $200 per month (+ $50/occupant for 3-6 people). An additional $200 move-in fee per pet. Non-refundable move-in fee of $300 per adult occupant. 650+ credit and income of 3x rent. Cosigners welcome. Application fee $65. 12-month minimum lease. No short-term rentals. No smoking of any kind allowed.
Tenant pays for heat, electric, and wifi. 1 garage spot and 1 storage space included with lease at no additional charge. No smoking. Pets allowed with additional 200 move-in fee per pet. Limited to 2 pets. Non-fundable move-in fee of 300 per adult occupant. 12-month minimum lease. Furnished rent rate, additional 200 per month. Cosigners welcome. Please call before applying. Application fee 65.
Apartment for rent
$2,995/mo
4203 N Kedvale Ave UNIT 4N, Chicago, IL 60641
3beds
1,350sqft
Price may not include required fees and charges.
Apartment
Available Wed Oct 15 2025
Cats, dogs OK
Central air
In unit laundry
Attached garage parking
Forced air
What's special
Soaring ceilingsCustom archesWest-facing triangular windowsLarge granite breakfast barDetailed millworkStainless steel appliancesCustom tile
- 4 days |
- -- |
- -- |
Travel times
Looking to buy when your lease ends?
Consider a first-time homebuyer savings account designed to grow your down payment with up to a 6% match & 3.83% APY.
Facts & features
Interior
Bedrooms & bathrooms
- Bedrooms: 3
- Bathrooms: 2
- Full bathrooms: 2
Heating
- Forced Air
Cooling
- Central Air
Appliances
- Included: Dishwasher, Dryer, Freezer, Microwave, Oven, Refrigerator, Washer
- Laundry: In Unit
Features
- Storage, Walk In Closet
- Flooring: Hardwood, Tile
- Furnished: Yes
Interior area
- Total interior livable area: 1,350 sqft
Property
Parking
- Parking features: Attached
- Has attached garage: Yes
- Details: Contact manager
Features
- Exterior features: Electricity not included in rent, Heating not included in rent, Heating system: Forced Air, Walk In Closet
Details
- Parcel number: 13154110391007
Construction
Type & style
- Home type: Apartment
- Property subtype: Apartment
Building
Management
- Pets allowed: Yes
Community & HOA
Location
- Region: Chicago
Financial & listing details
- Lease term: 1 Year
Price history
| Date | Event | Price |
|---|---|---|
| 10/3/2025 | Listed for rent | $2,995+49.8%$2/sqft |
Source: Zillow Rentals | ||
| 10/8/2021 | Sold | $355,000-4.1%$263/sqft |
Source: | ||
| 9/17/2021 | Pending sale | $370,000$274/sqft |
Source: | ||
| 8/28/2021 | Contingent | $370,000$274/sqft |
Source: | ||
| 8/12/2021 | Listed for sale | $370,000+13.8%$274/sqft |
Source: | ||

