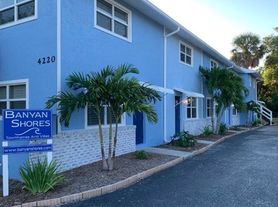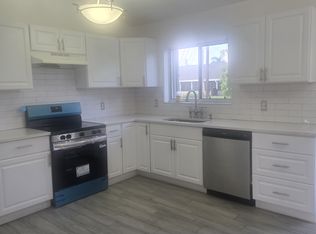Nestled in the heart of Jensen Beach. Come and enjoy this unique 3-bedroom 2-bathroom house. This home boasts beautiful views of the river off your warp around balcony. Walk into the spacious living room with a decorative fireplace. This home comes with SS appliances, granite counter tops washer/dryer and a 2-car garage. Tile throughout the living area and carpet in the bedrooms. A brief stroll takes you to the vibrant streets of downtown Jensen where you will find a fusion of restaurants, shopping, entertainment and the beach, all close by. All utilities and lawn care are included in the rent. This home has a separate occupied residence on the first floor.
Annual term lease.
House for rent
$3,200/mo
4203 NE Skyline Dr, Jensen Beach, FL 34957
3beds
2,700sqft
Price may not include required fees and charges.
Single family residence
Available now
Cats, small dogs OK
Central air
In unit laundry
Attached garage parking
-- Heating
What's special
Granite counter topsCarpet in the bedroomsDecorative fireplaceSs appliances
- 3 days |
- -- |
- -- |
Travel times
Looking to buy when your lease ends?
Consider a first-time homebuyer savings account designed to grow your down payment with up to a 6% match & a competitive APY.
Facts & features
Interior
Bedrooms & bathrooms
- Bedrooms: 3
- Bathrooms: 2
- Full bathrooms: 2
Cooling
- Central Air
Appliances
- Included: Dishwasher, Dryer, Freezer, Microwave, Oven, Refrigerator, Washer
- Laundry: In Unit
Features
- Flooring: Carpet, Tile
Interior area
- Total interior livable area: 2,700 sqft
Property
Parking
- Parking features: Attached
- Has attached garage: Yes
- Details: Contact manager
Features
- Exterior features: Lawn Care included in rent, Utilities included in rent
Details
- Parcel number: 153741012002000907
Construction
Type & style
- Home type: SingleFamily
- Property subtype: Single Family Residence
Community & HOA
Location
- Region: Jensen Beach
Financial & listing details
- Lease term: 1 Year
Price history
| Date | Event | Price |
|---|---|---|
| 10/27/2025 | Listed for rent | $3,200$1/sqft |
Source: Zillow Rentals | ||
| 1/19/2021 | Sold | $522,888-6.6%$194/sqft |
Source: | ||
| 1/5/2021 | Pending sale | $559,888$207/sqft |
Source: | ||
| 10/20/2020 | Price change | $559,888-5.1%$207/sqft |
Source: RE/MAX Community #RX-10656382 | ||
| 9/17/2020 | Listed for sale | $589,888+18.2%$218/sqft |
Source: RE/MAX Community #M20025633 | ||

