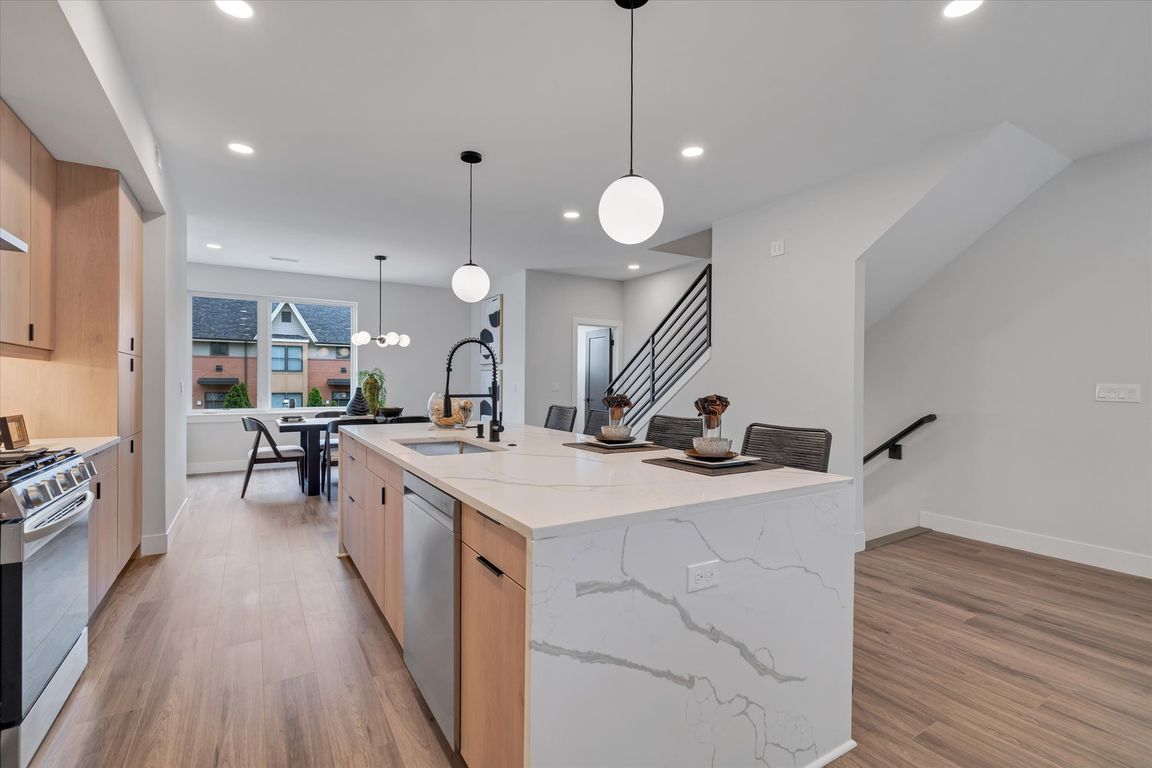
Active
$535,000
3beds
2,068sqft
4203 Olive St, Saint Louis, MO 63108
3beds
2,068sqft
Townhouse
1,280 sqft
2 Attached garage spaces
$259 price/sqft
$220 monthly HOA fee
What's special
Gaslight Townhomes is the newest development in the Central West End. Contemporary 3 story twnhms brought to you by an award-winning builder offer high quality craftmanship, unmatched style and custom finishes. Generous upgrades include 9' ceilings on all 3 levels, engineered laminate flooring, designer lighting & plumbing fixtures, upgraded millwork + ...
- 78 days
- on Zillow |
- 442 |
- 22 |
Source: MARIS,MLS#: 25040011 Originating MLS: St. Louis Association of REALTORS
Originating MLS: St. Louis Association of REALTORS
Travel times
Kitchen
Living Room
Primary Bedroom
Zillow last checked: 7 hours ago
Listing updated: August 26, 2025 at 05:35am
Listing Provided by:
Tim Antrobus 314-276-9178,
Keller Williams Chesterfield
Source: MARIS,MLS#: 25040011 Originating MLS: St. Louis Association of REALTORS
Originating MLS: St. Louis Association of REALTORS
Facts & features
Interior
Bedrooms & bathrooms
- Bedrooms: 3
- Bathrooms: 4
- Full bathrooms: 3
- 1/2 bathrooms: 1
- Main level bathrooms: 1
Primary bedroom
- Features: Floor Covering: Carpeting
- Level: Upper
- Area: 168
- Dimensions: 14x12
Bedroom
- Features: Floor Covering: Carpeting
- Level: Upper
- Area: 130
- Dimensions: 13x10
Bedroom
- Features: Floor Covering: Carpeting
- Level: Upper
- Area: 100
- Dimensions: 10x10
Dining room
- Features: Floor Covering: Laminate, Wood Veneer
- Level: Upper
- Area: 252
- Dimensions: 21x12
Family room
- Features: Floor Covering: Laminate, Wood Veneer
- Level: Upper
- Area: 294
- Dimensions: 21x14
Kitchen
- Features: Floor Covering: Laminate, Wood Veneer
- Level: Upper
- Area: 315
- Dimensions: 21x15
Laundry
- Features: Floor Covering: Ceramic Tile
- Level: Upper
Living room
- Features: Floor Covering: Laminate, Wood Veneer
- Level: Main
- Area: 399
- Dimensions: 21x19
Heating
- Forced Air, Natural Gas
Cooling
- Ceiling Fan(s), Central Air, Electric
Appliances
- Included: Dishwasher, Disposal, Gas Range, Gas Oven, Refrigerator, Stainless Steel Appliance(s), Gas Water Heater
- Laundry: Upper Level
Features
- Kitchen/Dining Room Combo, Separate Dining, High Ceilings, Open Floorplan, Walk-In Closet(s), Breakfast Bar, Kitchen Island, Custom Cabinetry, Eat-in Kitchen, Granite Counters, Pantry, Double Vanity, Shower
- Flooring: Carpet, Laminate
- Doors: Panel Door(s), Sliding Doors
- Windows: Insulated Windows
- Basement: None
- Has fireplace: No
- Fireplace features: None
Interior area
- Total structure area: 2,068
- Total interior livable area: 2,068 sqft
- Finished area above ground: 2,068
Property
Parking
- Total spaces: 2
- Parking features: Alley Access, Attached, Electric Vehicle Charging Station(s), Garage, Garage Door Opener, Off Street
- Attached garage spaces: 2
Features
- Levels: Three Or More
- Patio & porch: Deck
- Exterior features: Balcony
Lot
- Size: 1,280.66 Square Feet
- Dimensions: 21' x 61'
- Features: Level
Details
- Parcel number: 45830002270
- Special conditions: Standard
Construction
Type & style
- Home type: Townhouse
- Architectural style: Contemporary
- Property subtype: Townhouse
- Attached to another structure: Yes
Materials
- Fiber Cement, Steel Siding
Condition
- New Construction
- New construction: Yes
Details
- Builder name: Ajc Partners
- Warranty included: Yes
Utilities & green energy
- Sewer: Public Sewer
- Water: Public
- Utilities for property: Water Connected
Community & HOA
Community
- Subdivision: Gaslight Twnhms
HOA
- Has HOA: Yes
- Amenities included: Other
- Services included: Maintenance Grounds, Maintenance Parking/Roads, Common Area Maintenance, Other, Snow Removal
- HOA fee: $220 monthly
- HOA name: Gaslight Townhomes
Location
- Region: Saint Louis
Financial & listing details
- Price per square foot: $259/sqft
- Tax assessed value: $650
- Annual tax amount: $55
- Date on market: 6/12/2025
- Listing terms: Cash,Conventional
- Road surface type: Concrete