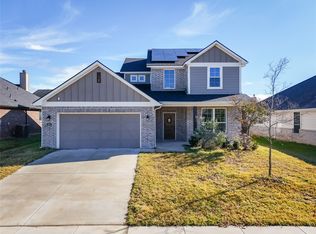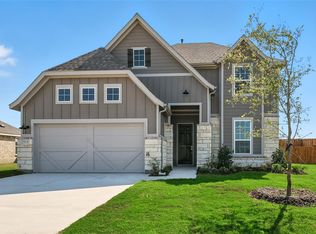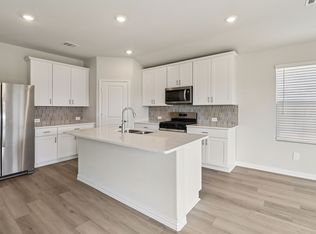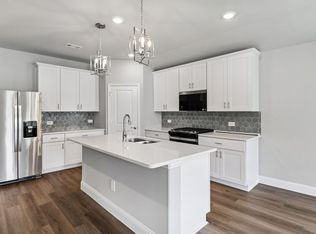**PROPERTY IS AVAILABLE FOR BOTH PURCHASE AND LEASE!!** Seller is offering credit to buyer - bring your offer! Welcome to this spacious, Highland Homes built home nestled in one of the most sought after neighborhoods in a thriving area. Designed with families in mind, and craftsmanship at the forefront, this home offers a warm and functional layout perfect or both everyday living and special gatherings. Right away you are greeted with immense curb appeal with a brick and stone facade, cozy front porch, and architectural details such as arched openings and windows and shutters, all making this home feel inviting and elevated. The open concept main living space connects the living room, dining area, and kitchen creating a central area for families to come together. The kitchen is thoughtfully designed with plenty of counter space and cabinet storage, stainless steel appliances, and a large island perfect for meals or prepping. Each of the four bedrooms provides comfort and privacy, while the downstairs primary suite offers a relaxing retreat with its own spa like bath and large walk-in closet. With four full bathrooms, busy mornings are made easy, giving everyone the space they need. Sitting on one of the largest lots in the neighborhood, the fully fenced backyard is perfect for outdoor play, barbecues, or porch sitting after a long day of work. The home is a short drive to new developments at the intersection of FM 1417 and I 75, including the new HEB site, Sherman High School, local parks, and more, making it the ideal location for families looking to be centrally located.
For sale
Price cut: $2.9K (10/20)
$442,000
4203 Parrott Ln, Sherman, TX 75092
4beds
2,765sqft
Est.:
Single Family Residence
Built in 2021
0.31 Acres Lot
$435,700 Zestimate®
$160/sqft
$33/mo HOA
What's special
Brick and stone facadeStainless steel appliancesImmense curb appealCozy front porch
- 103 days |
- 314 |
- 18 |
Zillow last checked: 8 hours ago
Listing updated: November 21, 2025 at 07:43pm
Listed by:
Cody Fennell 0726086 940-384-7355,
Post Oak Realty-W'Boro 940-384-7355,
Jordan Burks 0763622 214-517-6163,
Post Oak Realty
Source: NTREIS,MLS#: 21043790
Tour with a local agent
Facts & features
Interior
Bedrooms & bathrooms
- Bedrooms: 4
- Bathrooms: 4
- Full bathrooms: 4
Primary bedroom
- Features: Ceiling Fan(s), En Suite Bathroom, Walk-In Closet(s)
- Level: First
- Dimensions: 16 x 14
Bedroom
- Features: Ceiling Fan(s), Walk-In Closet(s)
- Level: First
- Dimensions: 10 x 11
Bedroom
- Features: Ceiling Fan(s), Walk-In Closet(s)
- Level: Second
- Dimensions: 12 x 11
Bedroom
- Features: Ceiling Fan(s), Walk-In Closet(s)
- Level: Second
- Dimensions: 12 x 12
Primary bathroom
- Features: Built-in Features, Dual Sinks, En Suite Bathroom, Sink, Separate Shower
- Level: First
- Dimensions: 12 x 9
Dining room
- Level: First
- Dimensions: 18 x 11
Other
- Features: Built-in Features, Granite Counters
- Level: First
- Dimensions: 8 x 5
Other
- Features: Built-in Features, Granite Counters
- Level: Second
- Dimensions: 8 x 5
Other
- Features: Built-in Features, Granite Counters
- Level: Second
- Dimensions: 8 x 5
Game room
- Level: Second
- Dimensions: 18 x 11
Kitchen
- Features: Built-in Features, Eat-in Kitchen, Kitchen Island, Stone Counters, Walk-In Pantry
- Level: First
- Dimensions: 15 x 10
Living room
- Features: Ceiling Fan(s), Fireplace
- Level: First
- Dimensions: 18 x 14
Utility room
- Level: First
- Dimensions: 5 x 8
Heating
- Central, Natural Gas
Cooling
- Attic Fan, Central Air, Ceiling Fan(s), Electric
Appliances
- Included: Dishwasher, Electric Oven, Gas Cooktop, Disposal, Microwave, Tankless Water Heater
- Laundry: Washer Hookup, Electric Dryer Hookup, Laundry in Utility Room
Features
- Built-in Features, Decorative/Designer Lighting Fixtures, Granite Counters, High Speed Internet, Kitchen Island, Loft, Open Floorplan, Pantry, Smart Home, Vaulted Ceiling(s), Walk-In Closet(s), Wired for Sound
- Flooring: Carpet, Ceramic Tile, Luxury Vinyl Plank
- Windows: Window Coverings
- Has basement: No
- Number of fireplaces: 1
- Fireplace features: Electric, Insert, Living Room
Interior area
- Total interior livable area: 2,765 sqft
Video & virtual tour
Property
Parking
- Total spaces: 2
- Parking features: Covered, Direct Access, Door-Single, Garage Faces Front, Garage, Inside Entrance
- Attached garage spaces: 2
Features
- Levels: Two
- Stories: 2
- Patio & porch: Rear Porch, Covered
- Exterior features: Lighting, Rain Gutters
- Pool features: None
- Fencing: Back Yard,Wood
Lot
- Size: 0.31 Acres
- Features: Back Yard, Interior Lot, Lawn, Landscaped, Subdivision, Sprinkler System
Details
- Parcel number: 405530
Construction
Type & style
- Home type: SingleFamily
- Architectural style: Traditional,Detached
- Property subtype: Single Family Residence
- Attached to another structure: Yes
Materials
- Brick, Fiber Cement, Stone Veneer
- Foundation: Slab
- Roof: Composition
Condition
- Year built: 2021
Utilities & green energy
- Sewer: Public Sewer
- Water: Public
- Utilities for property: Electricity Connected, Sewer Available, Underground Utilities, Water Available
Green energy
- Energy efficient items: Appliances, HVAC, Insulation, Thermostat, Water Heater, Windows
- Water conservation: Low-Flow Fixtures
Community & HOA
Community
- Features: Sidewalks
- Security: Carbon Monoxide Detector(s), Smoke Detector(s)
- Subdivision: Preserve Phase II
HOA
- Has HOA: Yes
- Services included: Association Management
- HOA fee: $400 annually
- HOA name: Westar Home Builders LLC
- HOA phone: 580-364-3014
Location
- Region: Sherman
Financial & listing details
- Price per square foot: $160/sqft
- Tax assessed value: $469,593
- Date on market: 8/29/2025
- Cumulative days on market: 103 days
- Listing terms: Cash,Conventional,FHA,VA Loan
- Electric utility on property: Yes
Estimated market value
$435,700
$414,000 - $457,000
$2,949/mo
Price history
Price history
| Date | Event | Price |
|---|---|---|
| 10/20/2025 | Price change | $442,000-0.7%$160/sqft |
Source: NTREIS #21043790 Report a problem | ||
| 9/17/2025 | Price change | $444,900-1.1%$161/sqft |
Source: NTREIS #21043790 Report a problem | ||
| 8/29/2025 | Listed for sale | $449,900-6.3%$163/sqft |
Source: NTREIS #21043790 Report a problem | ||
| 2/24/2025 | Listing removed | $3,400$1/sqft |
Source: Zillow Rentals Report a problem | ||
| 2/3/2025 | Listed for rent | $3,400+6.3%$1/sqft |
Source: Zillow Rentals Report a problem | ||
Public tax history
Public tax history
| Year | Property taxes | Tax assessment |
|---|---|---|
| 2025 | -- | $469,593 +1.3% |
| 2024 | $8,649 +4.9% | $463,528 +4.3% |
| 2023 | $8,249 +10.9% | $444,375 +40.1% |
Find assessor info on the county website
BuyAbility℠ payment
Est. payment
$2,811/mo
Principal & interest
$2148
Property taxes
$475
Other costs
$188
Climate risks
Neighborhood: 75092
Nearby schools
GreatSchools rating
- 6/10Henry W Sory Elementary SchoolGrades: PK-5Distance: 1.3 mi
- 5/10Piner Middle SchoolGrades: 6-8Distance: 2.4 mi
- 4/10Sherman High SchoolGrades: 9-12Distance: 1.4 mi
Schools provided by the listing agent
- Elementary: Henry W Sory
- Middle: Piner
- High: Sherman
- District: Sherman ISD
Source: NTREIS. This data may not be complete. We recommend contacting the local school district to confirm school assignments for this home.
- Loading
- Loading



