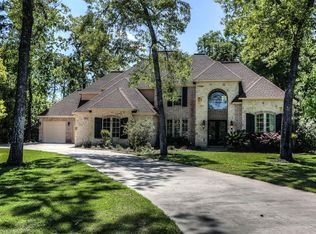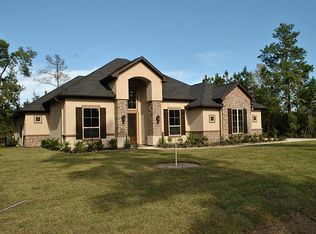This is a 5245 square foot, 5.0 bathroom, single family home. This home is located at 4203 Pikard Way Ct, Spring, TX 77386.
This property is off market, which means it's not currently listed for sale or rent on Zillow. This may be different from what's available on other websites or public sources.

