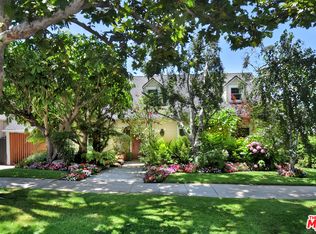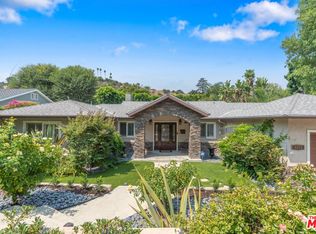THIS NEWLY CONSTRUCTED 5 BEDROOM, 5 BATH CONTEMPORARY HOME FEATURES IMPRESSIVE FORMAL ENTRY WITH SKYLIGHT, LUXURIOUS OPEN FLOOR PLAN LIVING ROOM, DINING AREA, CUSTOM TILED KITCHEN WITH WALKIN PANTRY ( ALL NEW STAINLESS STEEL APPLIANCES ) OVER-SIZED BEDROOMS, 10 FOOT CEILINGS 1ST AND 2ND FLOOR, CUSTOM TILE BATHROOMS, 2 AMAZING MASTER SUITES ( ONE ON FIRST FLOOR ACCESSING HUGE VERANDA WITH STEP DOWN POOL & ONE MASTER ON SECOND FLOOR ) WITH WOW-SIZED WALKIN CLOSETS AND CUSTOM TILED MASTER BATHS, THREE ADDITIONAL LARGE BEDROOMS WITH PRIVATE CUSTOM TILED BATHROOMS, ALL NEW APPLIANCES INCLUDING WASHER/DRYER, EXTREMELY PRIVATE, MANICURED BACKYARD W/ POOL & SPA AND MORE! THIS GEM IS SMART HOME READY!
This property is off market, which means it's not currently listed for sale or rent on Zillow. This may be different from what's available on other websites or public sources.

