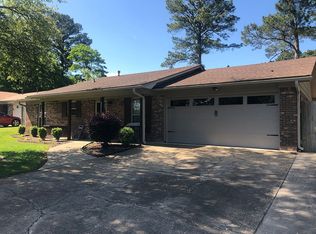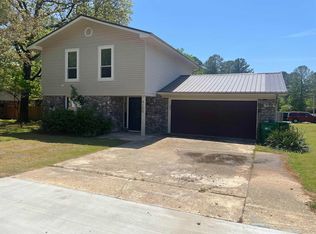MOVE IN READY, TOTALLY REMODELED TOP TO BOTTOM, INSIDE AND OUT!! Fantastic location, close to I-30, new Heart Hosp, Outlet Mall & Restaurants. Great open floor plan. ALL NEW: 30 yr Arch Roof,double pained insulated vinyl windows, HVAC, water heater, gutters, insulated garage dr, int & Ext doors, flooring, cabinets, granite, HUGE master shower, SS Appliances, Int &ext paint, fans & fixtures throughout. Fenced backyard. Bryant Schools!
This property is off market, which means it's not currently listed for sale or rent on Zillow. This may be different from what's available on other websites or public sources.



